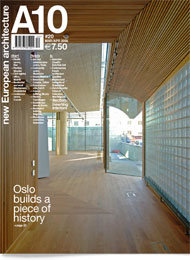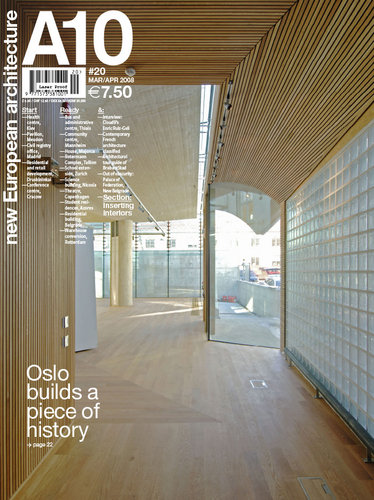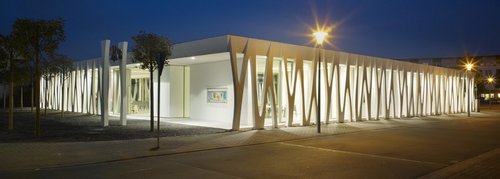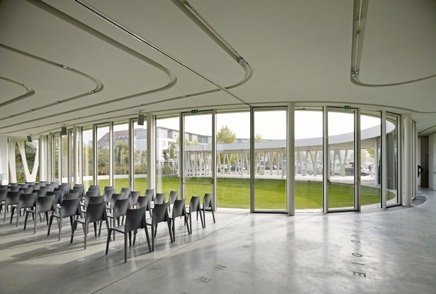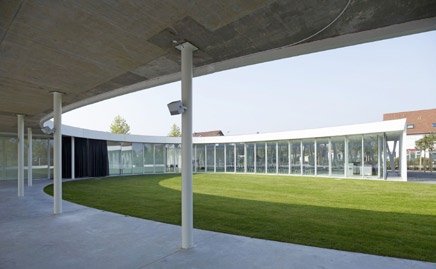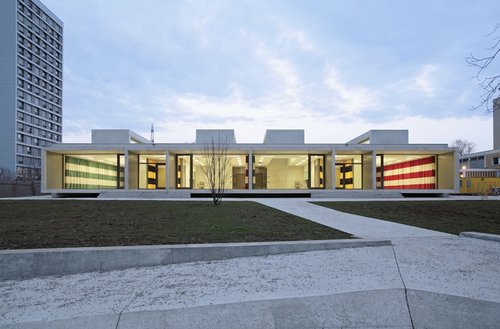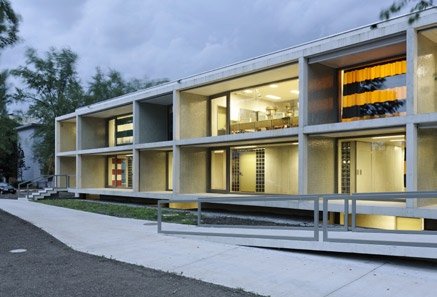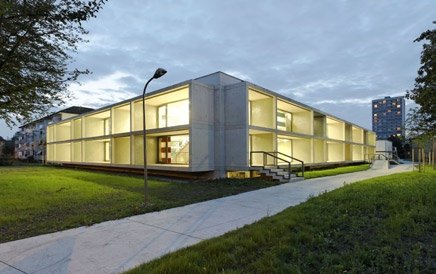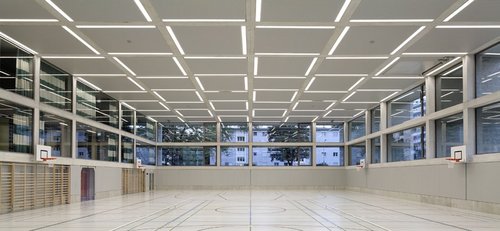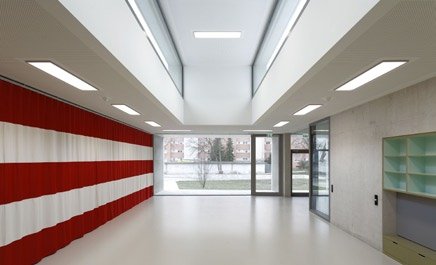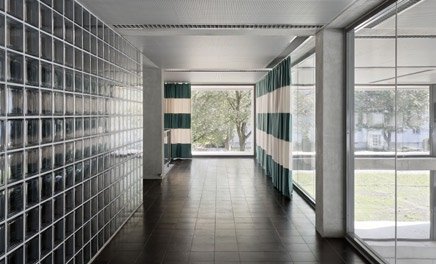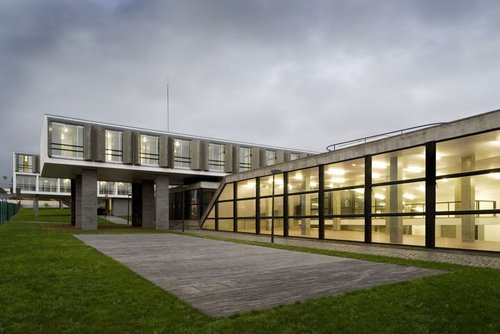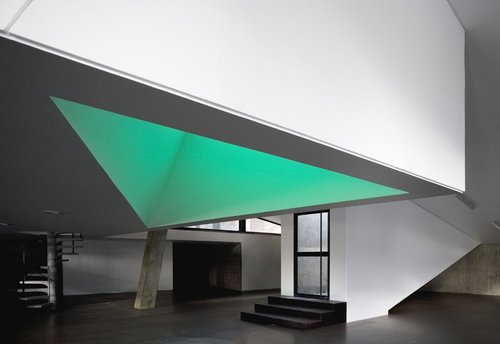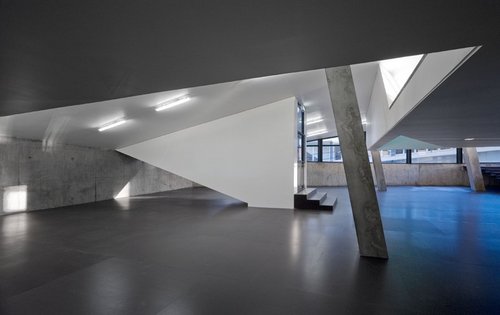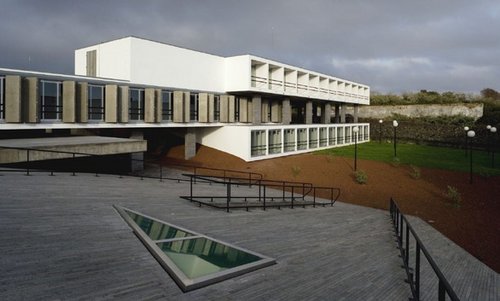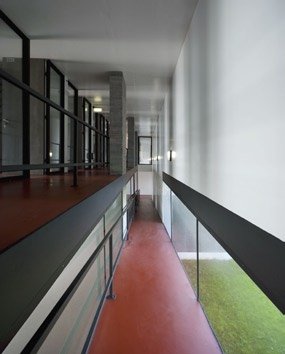Editorial
This is Europe
I think it was the American art historian George Kubler who once explained that it was common practice in his discipline to group archeological finds around a notional ideal constructed from the shared characteristics of all unearthed artefacts. In other words, first an ideal amphora is created based on all known amphora, after which all genuine amphorae can be classified according to the degree to which they resemble this ideal amphora.
My own perception that a pure European architecture exists only as an ideal, has been underscored by what I have observed all over Europe in recent years when the conversation has turned to architecture. Whether it was England, Sweden, Portugal or Croatia, locals nearly always had the idea that Europe was somewhere else. Time and time again people confided their sense of not really belonging, of standing on the fringes of what they supposed to be the real Europe. Sometimes gleefully, but usually with a tinge of regret. According to a deep-rooted misconception among the English, for example, Europe lies to their east, on the Continent. From a Swedish perspective, Europe lies in western Europe. Southern Europeans are of the opinion that what is usually called Europe lies to their north. And for those countries which remain, willingly or unwillingly, outside the European Union, Europe lies on the other side of the border. In effect, there are always arguments to be found for the idea that the real Europe – and real European architecture – is not here but somewhere else.
In the background, two unmistakable arguments are at play here. One is a variation on the seemingly irrepressible notion that the grass is greener on the other side of the fence, which leads in this case to the assumption that the other is nearly always more European. The other is a tendency to deny the incontrovertible fact that everyone in Europe is inevitably part of it and one way or another contributes to it, if only by persisting in their refusal to be seen as European. (Hans Ibelings)
Inhalt
On the spot
News and observations
• Oslo's new opera building by Snøhetta (NO)
• Tirana's main plaza in need of a makeover (AL)
• Cor-ten canoeing centre by Sarah Wigglesworth in Chelsea, West-London (UK)
• Update: Latvia
• Reality check: Levent Loft in Istanbul (TR)
• and more...
Start
New projects
• Health centre, Kiev (UA) by Bpdgroupe6
• Pavilion, Meudon (FR) by EZCT
• Civil registry office, Madrid (ES) by Angel Borrego
• Residential and retail development, Druskininkai (LT) by seven
• leading Lithuanian architects
• Conference centre, Cracow (PL) by Ingarden & Ewy
Interview
Enric Ruiz-Geli
Enric Ruiz-Geli, one of the founders of Barcelona-based office Cloud9, studied architecture, stage design and scenography. As such he is not just an architect, but rather a visual artist who seeks to dissolve the boundaries between constructing, re-creating and experimenting with space or treating it as a theoretical adventure. Since his early projects, nature has always been present in some way or other, producing particularly attractive images and configurations.
Ready
New buildings
• Museum of Architecture, Oslo (NO) by Sverre Fehn
• RATP bus and adminitrative centre, Thiais (FR) by Emmanuel Combarel and Dominic Marrec
• Community centre, Mannheim-Neuhermsheim (DE) by netzwerkarchitekten
• House, Majorca (ES) by Ábalos&Herreros
• Rotermann business and residential complex, Tallinn (EE) by Kosmos
• Hirzenbach school extension, Zurich (CH) by Roger Boltshauser Architects
• Science building, Nicosia (CY) by Zenon and Christina Sherepeklis
• New Royal Danish Theatre, Copenhagen (DK) by Lundgaard & Tranberg
• Laranjeiras student residences, Azores (PT) by a.S*
• Residential and commercial building, Belgrade (CS) by Branimir Popovic
• Conversion of a warehouse, Rotterdam (NL) by Mei Architecten
Section
Inserting interiors
The world of the interior is not that of the exterior. The primary purpose of buildings is to provide a climatological barrier between inside and outside by means of facades and a roof. Outside, wind and weather enjoy free play. Inside it is sheltered from the elements, dry and warm or, conversely, cool, depending on the geographical location. And although architects have long aspired to dissolve the boundary between inside and outside, it will never completely disappear, even if it consists of no more than a millimetre of glass.
Eurovision
Focusing on European countries, cities and regions
• Xavier Gonzalez maps France’s contemporary architectural production according to a clear and concise classification, but ends by concluding that certain current French architecture eludes all categorization
• For most Dutch people, the southern province of North-Brabant evokes images of rural life and of Catholic towns and villages where Carnival is celebrated every year in February. An image that Brabant’s cities are keen to refute, with a united effort and ambitious architecture
• Office: Claus en Kaan's orderly office building in IJburg, Amsterdam (NL)
Out of Obscurity
Buildings from the margins of modern history
Vesna Vucinic reflects one of the principal monuments of New Belgrade and Yugoslavia: the Palace of Federation (Vladimir Potocnjak, Anton Ulrich, Zlatko Najman and Dragica Perak, 1947-1959). Once a symbol of national unity, it is almost empty today, waiting for a new life.
