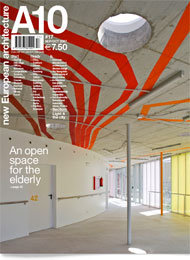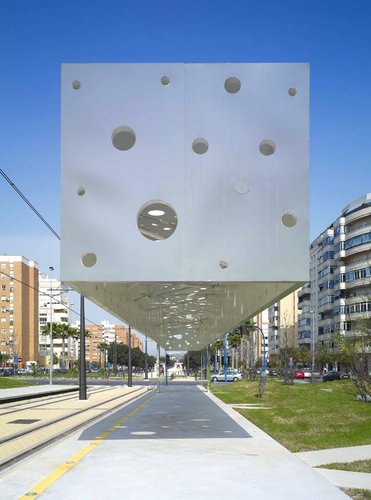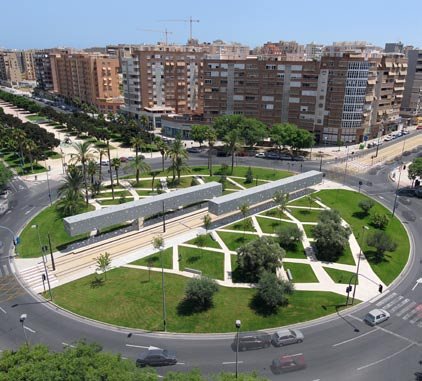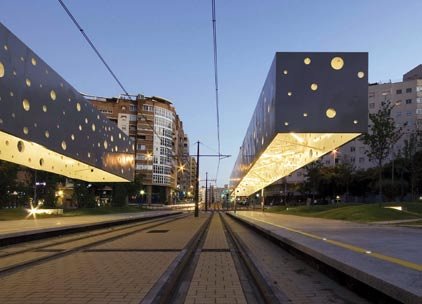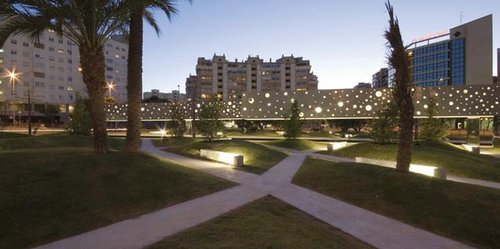Editorial
On the move
More so than previous enlargements of the EU, the recent increase to twenty-five countries in 2004 and then to twenty-seven in 2007, has really got Europe moving, with manifest economic consequences. The example most frequently cited in the media, from the International Herald Tribune to Der Spiegel, is Poland: economic growth of around six per cent, but meanwhile almost a million Poles have travelled west in the space of three years. Large numbers of Latvians and Lithuanians have also ended up in hospitable EU countries like Ireland, the UK and Sweden. Among the occupational groups heading westwards, the construction industry is generously represented, with large contingents of construction workers, engineers, architects and the proverbial plumbers of whom there is such a shortage in the UK (30,000 according to some estimates) that every Polish plumber worth his salt is guaranteed a princely income. Paradoxically, a substantial number of workers are turning their backs on the place where there is work in search of better remuneration and sometimes also better career prospects. For in the meantime West European (and American) property developers and investors are heading in the opposite direction, further and further eastwards, in order to build shopping malls, business parks and housing.
In Poland, as in many places in Europe, the construction industry is a crucial factor in its economic development. But the current brain and skills drain is leading to increasingly serious problems in the labour market, which companies on the spot try to solve by recruiting workers from countries like White Russia and the Ukraine. An indication some would say that the EU’s eastern border is not yet in sight.
The European football championships that will be held in Poland and the Ukraine in 2012, are further confirmation of the eastward drift of Europe’s psychological centre. As well as being a major sporting event with an unmistakable symbolic significance for Central Europe, Euro 2012 is first and foremost a huge construction project. There will be heavy investment, not just in stadiums and hotels, but more especially in infrastructure – in stations, airports, railway lines and motorways, with the new West-East superhighway as the principal artery. Experts believe that the cost of Euro 2012 will far outstrip the direct economic benefit, but see the investment in infrastructure as a lasting effect. There is also speculation as to the long-term impact on tourism. It is something that Russia’s resort of Sochi, where the Winter Olympics are due to be held in 2014, is also hoping to profit from. The Russians will invest billions in four power plants, 700 kilometres of fibre-optic network, the road system, airports, hotels and sporting venues. Whether these events will deliver architecturally interesting projects is still too early to tell, but they are unmistakable evidence of a new European dynamism.
Inhalt
On the spot
News and observations
• MVRDV's colossal Parkrand apartment building in Geuzenveld, Amsterdam (NL)
• De Architekten Cie. win the competition for the extension of the seat of the Romanian government in Bucharest (RO)
• Update: Sardinia (IT)
• Reality check: Nama's tea pavilion in Putten (NL)
• Matteo Thun builds hotels all over the world. In the Swiss Alps alone, three luxury hotels designed by Thun are under construction
• and more...
Start
New projects
• L'Escaut and Weinand have designed an „ice cube“ skating rink in Liège (BE)
• BCQ make a brave urban gesture with their design for administrative offices in El Raval, Barcelona (ES)
• In Szczecin, Katowice and Cracow (PL) foreign practices are shaping the landscape
• The competition-winning design for the Vojvodina Museum of Contemporary Art in Novi Sad (CS) by Robert Claiborne, Ivan Markov and Lia Ruccolo preserves industrial structures
• In Kazan (RU) Erick van Egeraat has designed a library as a fully fledged piece of city
Interview
Marusa Zorec
Marusa Zorec is a busy woman, running her own practice, teaching at Ljubljana University and researching Slovenian architecture from the 1960s and ’70s. A10’s Maja Vardjan interviews her about her work and her position in Slovenia’s contemporary architecture: „My position? I have never tried to achieve one and I don’t think I have one“
Ready
New buildings
• Looking at Onix’s five black „barn“ villas in Zuidhorn (NL), Giampiero Sanguini detects an evolution in their architectural language
• Subarquitectura’s tram stops in Alicante (ES) are a worthy city landmark
• Jasarevic Architekten’s contemporary mosque contributes to the gradual integration of different beliefs into the village of Penzberg (DE)
• ArhitektuuriAgentuur’s villa in Merivalja, Tallinn (EE)
• Will Sadar Vuga’s Gradaska apartment building in Ljubljana (SI) manage to overcome its isolated status?
• Goran Rako’s covering of a Roman Forum in Vid (HR) brings archaeology alive
• In Hardenberg (NL) Marlies Rohmer designed a futuristic-looking school with a classic structure
• Pott Architects’ Haus L in Berlin (DE) is no „style facade“, but an example of undogmatic Modernism
• Manuel Ocaña believes his elderly people’s residential complex in Ciutadella, Menorca (ES) „may become a place we might all want to live in or visit“
• Goczolowie and Ovo Grabczewski combined opacity with transparency in their design for an exhibition pavilion in Krasiejow (PL)
Section
Light & the city
The new relationship between light, architecture and the urban environment goes beyond decoration, advertising and purely functional lighting. New urban lighting is all about the identity of the place, its specific use and sustainability
Materia
The fact that a material is environmentally friendly is in itself no overriding reason for using it. The best materials perform well. If they are also ecologically sound that is an added bonus. A survey of natural and synthetic materials that fulfil both of these requirements
Eurovision
Focusing on European countries, cities and regions
• Quality and word-of-mouth recommendations are crucial to the success of five young Irish practices. A mini-survey by A10's correspondent Emmet Scanlon
• 23 reasons why Oslo (NO) deserves to be more than a stopover on the way to Norway's natural attractions
• Home: Bence Turányi's flexible apartment, Budapest (HU)
Out of obscurity
Buildings from the margins of modern history
A reconsideration of Andrija Mutnjakovic's National Library in Pristina in Kosovo, completed in 1982. Werner Bossmann claims that in post-war Kosovo, where Albanian Kosovars call the shots, the building would have little competition in any race to become the new icon of the nation-in-the-making
