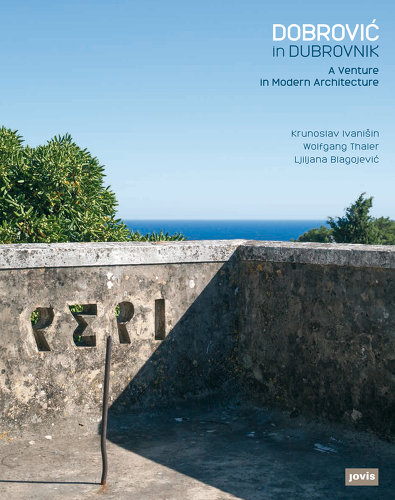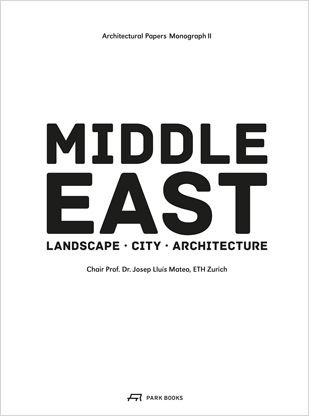Museum, Vid
Goran Rako’s covering of a Roman Forum brings archaeology alive.
Goran Rako’s covering of a Roman Forum brings archaeology alive.
The ancient forum of the Roman city of Narona was buried for more than a thousand years. Barbarians came down the valley, destroying temples and decapitating statues. Then the river that descends from the high mountains piled up the sand and buried the ruins. On the site of the civic centre of the once sizeable ancient city, village houses were built, fields were sown and olive groves planted.
The memory of that city, first mentioned in documents dating from the 4th century BC and believed to have covered an area of 25 hectares at its peak, was passed down in folk tales about insane emperors and in history textbooks for primary school.
The first archaeological excavations of the site were initiated by Viennese archaeologists at the beginning of the last century, but it was not until the end of the Second World War that archaeologists from the Archaeological Museum of Split started to excavate the forum. In the early 1990s, a team from the museum, led by archaeologist Emilio Marin, discovered the remains of the Temple of Augustus, including sixteen headless Roman statues.
In 2001 the Croatian Ministry of Culture and the City of Metkovic´ launched an open architectural competition for an on-site archaeological museum, above the ruins of the temple. The winner was coincidentally the architect proposing the smallest structure, Goran Rako. His project reactivates the archaeological site, not only by validating the historical testimony of a great culture, but also by responding sensitively to the complexities of the current situation.
Rako’s architecture integrates the regional „architecture without architects“ that has been built for over a thousand years, and the archaeological remains, which lay buried during those same thousand years, into a complex suburban landscape of private homes and apartment buildings and public infrastructure.
The „mimicry grammar“, as Goran Rako has described his museum design was not easy in such a sensitive situation. Construction machinery and archaeological brushes worked interchangeably. To make the situation even more complicated, a mosaic was discovered on a neighbouring site of ongoing archaeological research. The mosaic extended into the museum site, so the neighbouring plot had to be purchased, a house demolished and the museum structure altered to curve around the mosaic. Another challenge was to fit all the required auxiliary spaces of the museum onto no more than a sixth of the surface area that was free of archaeological findings. There was also a groundwater issue owing to the porosity of the limestone bedrock and the proximity of the River Norin.
Construction finally started in 2004 and the restored statues – some of them complete with rediscovered heads – were put back where they logically belong: on the place where they had been excavated. On 18 May this year, the museum was officially opened by the Prime Minister.
The museum’s interior is determined by the scale of the excavated Roman artefacts and statues while its exterior is determined by the scale of the temple and the forum, the scale of the surrounding ordinary houses and by the green masses of olive groves and vineyards climbing up from the square to the church on the hill. But above all, the building is determined by the scale of everyday life; its roof, a system of publicly accessible flat surfaces and ramps, connects two levels of public space.
Another intelligent invention by the architect is the museum’s austere materiality. The construction uses a combination of reinforced concrete and exposed steel; the facades are faced with narrow plastic panels positioned so as to allow a diffuse light to penetrate the interior. The horizontal surfaces and ramps are paved with irregularly shaped stone slabs laid in cement mortar which is a common feature of contemporary Dalmatian construction. A harmonious encounter between old and new has been accomplished here at every level – exhibits, museum building and the surroundings.
Goran Rako is said to have claimed that the greatest collective achievement of the Croats – apart from the construction of Dubrovnik – was the transformation of the Roman Emperor Diocletian’s Palace into the City of Split. Now, in the run-down village of Vid, on the outskirts of Metkovic´, he has succeeded in turning the wheel of history backwards, by creating a geometry that has turned the ancient temple of Narona into a living museum and in so doing bringing archaeology alive.
A10, Sa., 2007.09.22
verknüpfte Bauwerke
Narona Archaeological Museum
verknüpfte Zeitschriften
A10 #17

