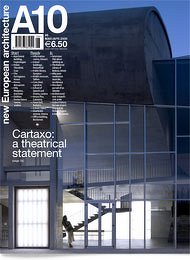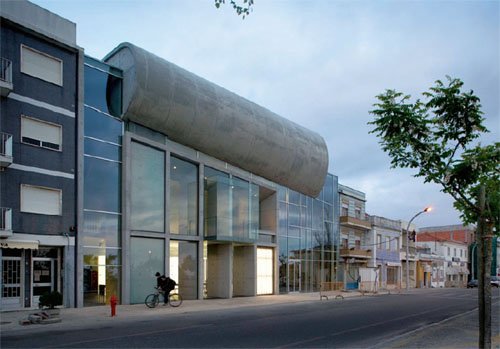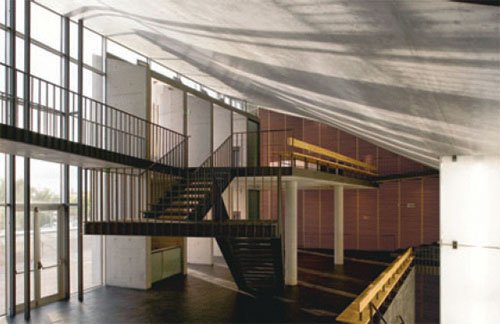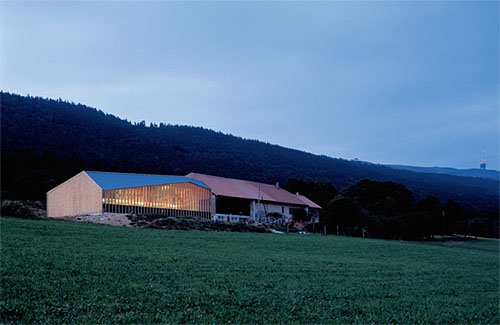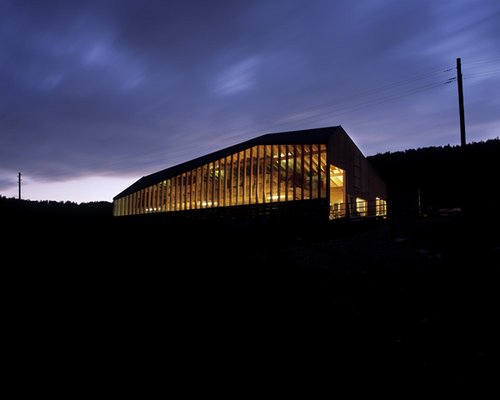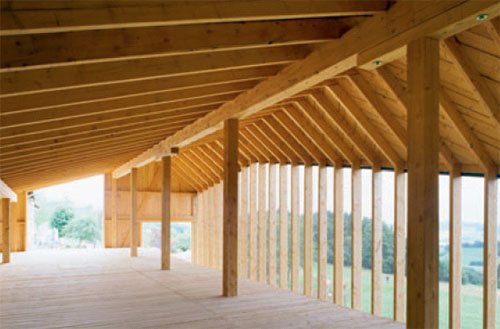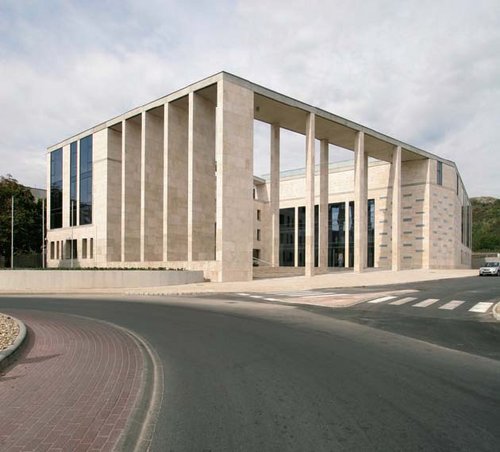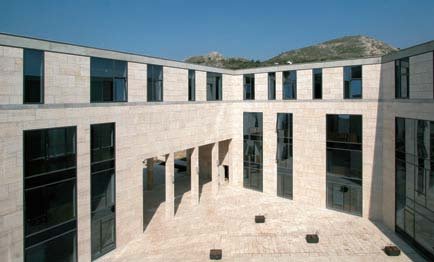Editorial
Architectural and economic prosperity
There are obvious connections between architectural and economic prosperity. While an economic boom may not necessarily lead to a flourishing architectural culture, a favourable economic climate would seem to be a sine qua non for vigorous architectural development. Ireland, which has experienced tremendous economic growth over the last ten years, is a case in point. Emmett Scanlon’s Irish architecture tour guide in this issue shows just how many interesting buildings have been built in that country in a relatively short space of time. This architectural boom is not just a matter of the availability of capital. Equally important is the confidence in the (near) future that goes hand in hand with this. Construction activity is always a sign of optimism, and it thrives in times of plenty.
Interestingly, the Irish tour guide contains a remarkably high proportion of public buildings. Despite the Europe-wide dominance of free market ideology, the government is still a major commissioner of architecture. Not only in Ireland, but elsewhere on the continent as well. In Estonia, where GDP has doubled over the last ten years, the national art museum, KUMU, was recently completed. This building, reviewed for A10 by Triin Ojari, is Estonia’s largest and most expensive public building since independence.
If European economic growth figures are any indication of where architecture is most likely to flourish in the coming years, then it is clearly the eastern part of the continent. The Baltic states are expecting around 7% growth in 2006, while the prognosis for countries like Turkey, Romania, Bulgaria, Slovakia and the Czech Republic is approximately 5%.
Growth rates are relative, of course, for despite a negligible increase, Western Europe is still highly prosperous. And this continues to be expressed in new architecture, even in countries that are currently under-performing economically, like Portugal, which fills the cover with CVDB’s theatre in Cartaxo, reviewed by Pedro Jordão. In some areas of Europe, like Switzerland, prosperity is so great that there is even money for an architect-designed cow shed.
But prosperity is not all good news for architecture. There is a downside as well, for where there is money, there is not only a lot of construction but often also a lot of demolition. The most likely casualties of demolition are the buildings that are no longer in their first flush of youth, but are still too young to be considered timeless. Christian Welzbacher describes how and why postmodernist architecture from the 1980s has fallen victim to this fate in Germany; Lukasz Wojciechowski and Roman Rutkowski examine how history is repeating itself in this respect in Wroclaw. Both articles demonstrate the vulnerability of architecture at that point when it is neither new nor timeless, but in that awkward phase when it is regarded as either stylistically or ideologically outmoded. (Hans Ibelings)
Inhalt
On the spot
News and observations
• What appeared on renderings as a translucent design has taken on a more massive form that towers above the environs: the National Library of Belarus in Minsk (BY) is nearing its completion
• The Centre for Central European Architecture (CCEA) promotes „Hungerian, Pollish, Czeck, Austerian, Slowak and Sloven“ architectural talent
• A masterpiece reappears: Aldo van Eyck’s 1960s Sonsbeek pavilion rebuilt in Otterlo (NL)
• Reality check: „four squares in one“ by SLA in Copenhagen (DK)
• Update: four practices that had a hand in raising a debate about the built environment in Malta
• The Berlin Pavilion, a 1950s modernist gem, has got a new lease of life as a Burger King restaurant (DE)
and more...
Start
New projects
• Future Systems lives up to its name with a retro-futuristic design for an apartment building in the Copenhagen harbour (DK)
• Ifau and Jesko Fezer from Berlin won a competition to convert Palais Thinnfeld in Graz (AT) with a plan that refuses to make a spectacular gesture
• Architecture association L’Atalante invited twelve teams of architects to design „Global Models for Local Houses“ in Portugal
• Massimo Acito has built a house in Metaponto (IT), avoiding the use of special effects or coquettish tricks
• For the first time, 2012 architecten have applied their „recyclicity“ building method to a house in Enschede (NL), appropriately located on the spot where a fireworks disaster occurred in 2000
• Sarah Wigglesworth converted a former school building for the Siobhan Davies Cance Centre in South London (UK)
Interview
New Plots
A10’s Claes Sörstedt talks to Julien De Smedt and Bjarke Ingels about Copenhagen-based practice Plot and the splitting up of a highly prolific collaboration
Ready
New buildings
• Wandel Höfer Lorch + Hirsch created a structure to house a permanent exhibition dedicated to a former SS special camp in Hinzert (DE)
• Maria Vives of GDA architects designed an office building in Barcelona (ES) with more individuality than strictly necessary
Inspired by the house he grew up in, Jens Studer built an internally foldable building in Uerikon (CH)
• With four different facades, Kenan Sahovic’s library in Sarajevo (BA) does its best to fit into its surroundings
• The elegant new blocks for Bedales School in Petersfield (UK) by Walters and Cohen might well be capable of seducing both ardent modernists and Prince Charles sympathizers
• CVDB have replaced Cartaxo’s theatre with a new building that makes a strong impression on its context (PT)
• Tallinn's new KUMU museum, designed by Finnish architect Pekka Vapaavuori, is Estonia’s most expensive public building
• Localarchitecture has given a rural typology a contemporary shape with their design for a cow shed in Lignières (CH)
• The first phase of Jestico and Whiles’ extension to London's Central School of Speech and Drama promises well for the future (UK)
• Tomasz Glowacki's fashionably modern house in Gatowice (PL) recalls both traditional Polish barns and country churches
• In a hilly suburb of Budapest (HU), Zsuffa and Kalmár have designed a town hall in the form of an „artificial rock“
• Architect Nicola Probst carefully folded a house in Lugano (CH)
• In Helsinki’s suburbs, Sari Nieminen designed a school that is a village in itself (FI)
• The commission to enlarge Vienna’s Stadthalle, won by architects Dietrich | Untertrifaller, called for both homage and critique (AT)
• American-Romanian Westfourth Architecture has built an office tower that is the highest in this part of Bucharest (RO)
Eurovision
Focusing on European countries, cities and regions
• Less than three decades after its glorious arrival, postmodernism is about to meet its Judgement Day. Christian Welzbacher writes an obituary and makes an attempt to put „PoMo“ in an historical context
• Sixty years after the Second World War, Wroclaw – better known to the rest of the world as Breslau – is still searching for an architectural identity of its own and agonizing over its attitude to the existing architecture
• A10’s Emmett Scanlon takes us for a whirlwind tour of Ireland’s most interesting new town halls, theatres, schools, libraries, arts centres and collective housing, which are gently and persuasively stitching themselves into and onto the existing fabric of Irish towns and villages
• Home: Berger+Parkkinen’s contemporary barn in Vienna (AT)
Instant history
Buildings that already get their share of media attention
Madrid’s new airport terminal, designed by Richard Rogers Partnership and Estudio Lamela, will double the airport’s current capacity of 35 million passengers a year. The negative effect on the immediate surroundings highlights the fact that Rogers’ architecturally magnificent terminal is, by the very nature of its programme, at loggerheads with his ecological commitment
Cultural centre, Cartaxo
CVDB have replaced Cartaxo’s theatre with a new building that makes a strong impression on its context.
Some buildings start with strangeness. Before actually designing the Cartaxo Cultural Centre, architects CVDB (Cristina Veríssimo and Diogo Burnay) created a strange object: a bulk of curved concrete that would turn out to be the auditorium. This simple gesture may by now even seem self-evident, but there is nothing self-evident about the suspended volume, jutting out over the street. Cristina Veríssimo and Diogo Burnay call it „the whale’s belly“. However, what makes an impression is not its name but the way it dominates its context and the building itself.
When CVDB were commissioned to replace the old 1940s theatre at Cartaxo’s main square with a new building equipped with two auditoriums, it did not take them long to discover the project’s biggest challenge: to develop a very demanding programme on a very small and narrow plot of land. Yet it was this very difficulty that led to „the whale’s belly“: CVDB sensibly chose to suspend the main auditorium above the foyer, in one fell swoop creating the building’s most memorable feature and determining its spatial organization.
The floor of this auditorium – a 20-metre concrete plane that curves at the edge where the technical booths are situated – is also the ceiling of the Cultural Centre’s foyer. The opacity of the concrete contrasts with the transparency of the rest of the facade – an enormous sheet of glass interrupted only by a large concrete door. All these elements are designed in a strictly plastic, artistic way.
The main facade not only makes a much stronger iconographic statement than one might have expected at this small scale, but also acts as a mediator. The curve emphasizes the entrance, at the same time creating a semi-public space. Through the glass, the street is connected with the building’s interior, exposing the full height of the hall and circulation spaces whilst the prominent concrete volume reinforces the visual continuity. The result is a building whose internal activities are under permanent scrutiny by the city.
Inside, the almost narrative nature of the building is highlighted by the singularity of each space, which is achieved with different colours, materials and texture. The entrance contrasts with the intimate character of the mezzanine floor, which in turn contrasts with the exuberant use of colour in the office areas. The auditorium is designed as a single unit – a concrete shell that embraces stage and pit in an uninterrupted trajectory. Yet within this diversity there is unity and interdependency between the spaces.
It seems that the architects made the right decision in opting for risk and strangeness, for although the new cultural centre breaks radically with the urban image of Cartaxo, it is also a perfectly integrated piece of the city.A10, Fr., 2006.03.10
10. März 2006 Pedro Jordao
verknüpfte Bauwerke
Centro Cultural – Município do Cartaxo
Cow shed, Lignières
Localarchitecture has created a synthesis of different local traditions, giving a rural typology a contemporary shape.
In the last few years, there has been a series of tough international negotiations to rewrite the rules governing agricultural trade. A significant step in this direction was taken at the sixth WTO Ministerial Conference, which took place in Hong Kong from December 13 -18, 2005. At the end of this meeting, the member countries announced that all forms of export subsidy would be phased out by the end of 2013.
Since Swiss agriculture is the most protected in the world (68% of its revenues came from State subsidies in 2004), this gradual liberalization threatens its very survival. In response, it has undertaken a major effort to define and consolidate characteristics that might give its products a competitive advantage. As a country associated with the open air, with magnificent landscapes and placid cows, Switzerland has understandably chosen to focus on notions of authenticity, quality and respect for nature in its production strategy.
Within this context, the Swiss farmer more than ever becomes a „landscape gardener“, committed to the preservation of the fragile and magnificent environment in which he works. In consequence, farming and heritage protection have become complementary, working in mutual synergy towards the same ends.
Although it is one of the first elements that can compromise or enhance the quality of a place, there has paradoxically been little thought given to the role of architecture in this process. The drive to minimize costs and indifference to architecture’s potential contribution have led to the development of a catalogue of standardized buildings designed purely as a functional space for the activity they contain.
In 2003, two farmers commissioned Localarchitecture to design a free-stall barn for 30 cows. The clients wanted a contemporary building design that would nevertheless fit within the budget allocated by the federal authorities to this type of construction. Other criteria included the requirement to meet the standards governing organic production. The cowhouse forms the final part of the infrastructure of the „Cerisier“, a large agricultural estate in the Jura, set in the heart of an idyllic landscape of fields, pastures, forests and mountain valleys. The brief for the design was to minimize earthworks and provide a balance of cuts and fills. It was to be positioned near the existing farm, delineating an outdoor space for the livestock it houses.
Keen to design a project that would be respectful of local architectural tradition, the architects conducted a detailed analysis of farm typologies in the region. They identified two types. The earliest is characterized by a roof ridge set perpendicularly to the contour lines, creating building facades that are generously open to the valley. The disadvantage of this model is that it makes any enlargement problematic. As agriculture became more mechanized, therefore, this layout was gradually replaced by a more flexible typology, with a roof ridge running parallel to the contour lines and side gables designed to facilitate extension.
By combining these types, the architects have created a synthesis of the different traditions, giving them a contemporary shape with a new identity. In its ambivalence, the building designed by Localarchitecture serves to unify the surrounding structures. This unifying dynamic is repeated at a different scale through the balance between the gentle slope of its roof and cornices and the mountain crests around it.
Both client and architects are committed to sustainable development and they collaborated closely on the choice and application of materials. The building’s structural dimensions were calculated to take account of the timber available in the nearby forest and the construction details were worked out in such a way that the client could complete the final stages of the building, and would thus be able to carry out any subsequent replacement work. In addition to the ecological advantages, the use of timber made it possible to develop a bearing structure to match the local tradition of the ramée – a large area of open-work wood strips that provides natural ventilation – and to implement simple details to resolve the complex problem of the building’s geometry.
While it is true that cows and Switzerland go naturally together, it should not be forgotten that it is also a country of watchmakers, a tradition reflected in the precision of the answers this project brings to the questions asked of it.A10, Fr., 2006.03.10
10. März 2006 Mathieu Jaccard
verknüpfte Bauwerke
Kuhstall
Town hall, Budaörs
In a hilly suburb of Budapest, Zsuffa and Kalmár have designed a town hall in the form of an „artificial rock“
On the west side of the Hungarian capital lies the originally Swabian town of Budaörs. Since the political changes, this Budapest suburb has been best known for the American-style succession of big foreign chains strung out along the motorway to Vienna. The old, small-scale town centre, with a mere 25,000 inhabitants, is less well known. Two years ago the SDS liberal party held a national competition for an extension to the existing town hall. Out of the 40 submitted plans, the rather classical design from the young practice of Zsolt Zsuffa and Lásló Kalmár was awarded first prize.
The former town hall was housed in a no-nonsense office block and set sideon to the ribbon development of Budaörs. The competition guidelines required inclusion of the existing office in the new design. The architects found hardly any references in the immediate surroundings with which to link their design and instead drew their inspiration from the characteristic rocky hills around the town. The design can be interpreted as an artificial rock that has come rolling down one of those hills. On the outside the „rock“ is solid, on the inside hollow, with the council chamber and lobby in the core.
In their competition design, the architects proposed cladding the facade with stone from the local quarry. That idea fell through when the stone proved not to meet the required quality standards. However, locally-quarried gravel has been used as ballast on the flat roof, so that from the hilltop the building does have a solid, rock-like presence. Travertine – imported from Turkey in view of the highly competitive price – has now been used for the cladding and the floors. Unfortunately, for financial reasons, the contractor and the client opted for open joints. The architects would have preferred closed joints which would have given the building a more solid appearance.
The town hall can be approached either from the street side below, or from the parking lot higher up. On the street side, a four-storey portico demarcates a large public forecourt. With the spectacular dimensions of the colonnade the architects sought to give the building a more formal and more public presence than the previous, neutral office block.
From the forecourt, citizens enter the building centrally, into a double-height lobby. The lobby can also be accessed from the parking lot, through the second entrance. In that case, the visitor descends beside a narrow watercourse flowing across a ridged concrete surface which makes for a pleasantly soothing sound. The architects also made use of sloping site here to make ten tiered wooden benches, thereby satisfying the municipality’s schedule of requirements, which included a number of public spaces for cultural events. The visitor continues on below the envelope of the building and arrives in an enclosed courtyard. Recently it was decided to hold marriage ceremonies here in good weather.
Above the lobby is the heart of the building: the council chamber. The chamber is open to the street side and has a high strip of fenestration reaching to the top floor of the building where the municipal executive has its offices. Halfway up the existing building, one of the offices has been taken out, opening up the central corridor and allowing plenty of light to enter the building at that spot. The marriage room is situated on the first floor of the new section. The architects have sought to give it an ambience somewhere between a chapel and a sitting room. The same applies to the table from behind which the registrar conducts the marriage ceremony – according to Kalmár it is a cross between a kitchen table and an altar. In the end, Zsuffa and Kalmár succeeded in providing Budaörs with a fullfledged, accessible and timeless town hall with a very limited building budget (800 euros/m², incl. VAT). The young architects claim they do not like „fashionable“ architecture, but try to design buildings with a timeless presence. They are currently working on a competition for a site across the road from the town hall. Should they win, the „rathaus“ will undoubtedly find more appropriate references in its immediate surroundings!A10, Fr., 2006.03.10
10. März 2006 Emiel Lamers
verknüpfte Bauwerke
Town Hall Budaörs
Rossinelli residence, Lugano
Nicola Probst carefully folded a house
In 1997, following the completion of his initial studies in Lugano and two years of work experience in the office of Ivano Gianola in Mendrisio, Nicola Probst won a study grant for the University of Berkeley in California, where he lived for three years while completing his Master of Architecture degree. In San Francisco he worked in the Loom Studio and, after returning to Switzerland, collaborated as a freelance architect with the office of Burkhalter & Sumi in Zurich. Now based in Ticino, he has just completed his first built work: a house on one of the residential hills that surround the Gulf of Lugano. The most striking features of this house are the dynamic system of slopes (defined by earthworks and retaining walls) and the shifts and folds in the concrete structure. The latter define the living spaces and the spatial relationships between interior and exterior.
The volume containing the garage and the entrance, introverted and orthogonal in contour, follows the direction of the twostorey residential block which develops parallel to the hill. This volume, in an attempt to raise and liberate itself from the terrain, opens towards the landscape, re-establishing its relationship with the topography of the terrain. The use of frameless glazing at the corners blurs the traditional distinction between inter-ior and exterior spaces. This is reintroduced on the upper level containing the bedrooms which require a greater degree of privacy and intimacy.
Two transversal elements contain service elements (stairs, chimney, kitchen). They play a structural role and, at the intermediate level, generate a fluid layout of spaces (in response to the client’s requirements). The doubleheight living room connects the two levels of the house and works as a counterpart to the overhanging space. Wooden infill panels – a sort of skin that is placed in the frame of exposed concrete characterize the facade at the upper level. The single openings, designed with Cartesian precision, are integrated into the infill. They are individually cut and positioned so as to frame the landscape.
Probst has met his client’s needs not only by devoting a lot of attention to the living spaces and their relationship with the environment, but also by offering him a greater level of awareness in the design process. This is the role of a professional who wishes to give some meaning to his work; for an architect building his first work, that is no small matter. It gives hope of a talent to be cultivated.A10, Fr., 2006.03.10
10. März 2006 Diego Caramma
