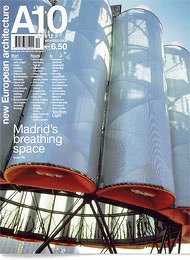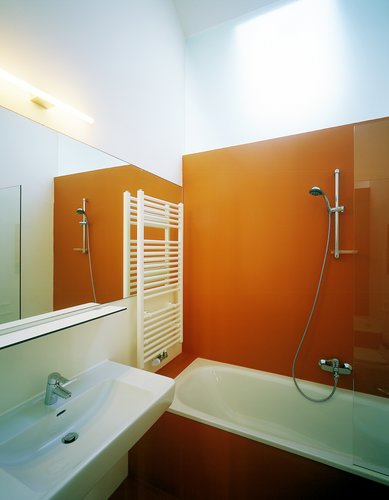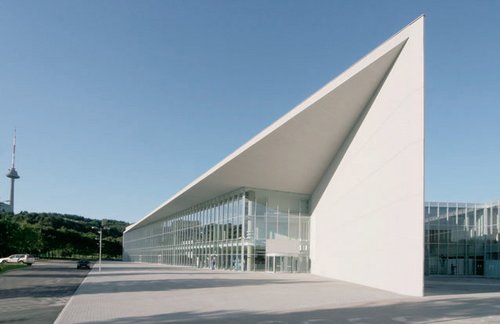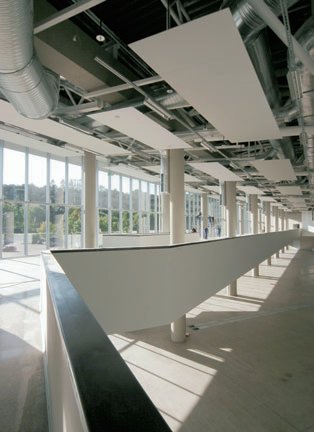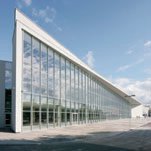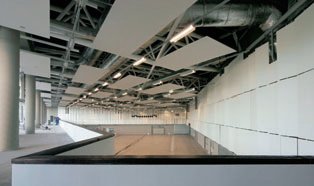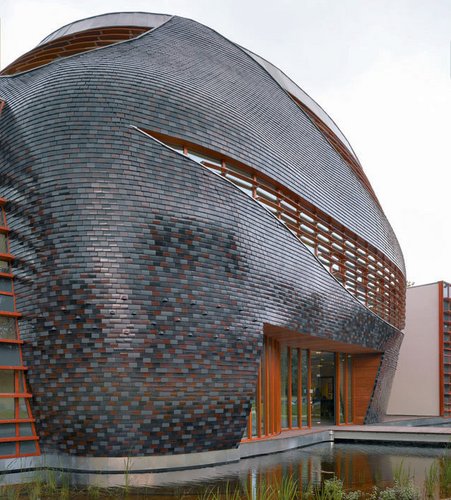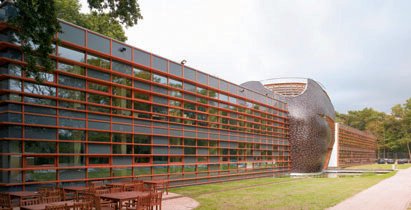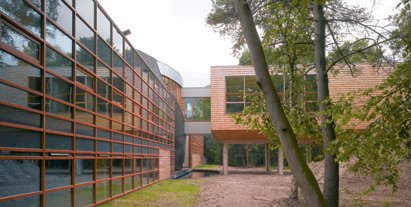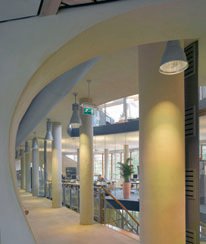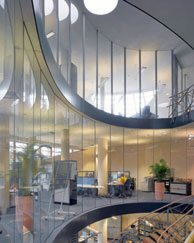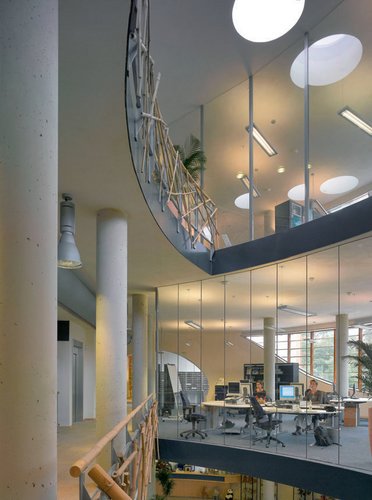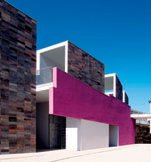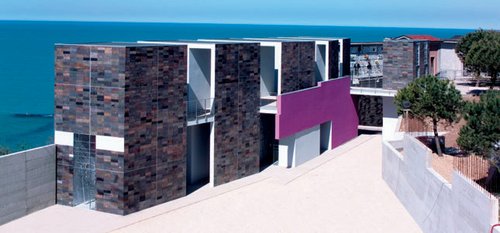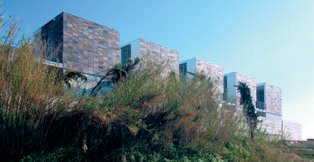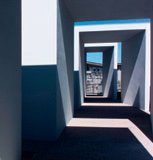Editorial
The Bulgarian example
If Bulgaria is an example of anything, it is of the exception it constitutes within Europe. No other country is so often quoted as exemplary for what it is not, or does not have. With its approaching accession to the EU, the absence of social, economic and administrative transparency has become a recurrent theme; in architecture and architectural history, it presents a comparable figure or - rather, it is absent altogether. In the introduction to „An Outline of European Architecture“, Nikolaus Pevsner instanced Bulgaria in an effort to explain why he had ignored all of Central and Eastern Europe: „A different case is that of say Bulgaria. If it is never mentioned at all in the following pages the reason is that Bulgaria in the past belonged to the Byzantine and then to the Russian orbit, and that her importance now is so marginal as to make her omission pardonable.“
In this issue of A10, Bulgaria is emphatically present, albeit still from the perspective of absence. In „On the spot“ we report on the Not Found action launched during the recent Architecture Biennale in Venice by the partners of architecture. It is an attempt, which deserves every support, to ensure that Bulgaria is present at the next art and architecture biennales, preferably with its own pavilion. In Eurovision, Milena Filcheva sketches a not altogether cheerful picture of the current state of architecture and urban design in Sofia (with keywords like chaos, corruption and collapsing constructions) and the absence of organized planning. Quality architecture and urban design are not necessarily present, either. And in my article about Eurocentrism in architectural history, Pevsner’s comment about Bulgaria is quoted as an illustration of West European dominance in historiography.
All these observations of absence could be regarded as one more confirmation of Bulgaria’s general non-inclusion, but it could also mark the start of a change of mentality, which must inevitably begin with the realization that where there is nothing, something might exist, or develop: an appreciation of quality in the Bulgarian built environment, a platform to show what Bulgaria is currently producing in the fields of art and architecture, concern for the
(recent) architectural past. And Bulgaria may in many instances be the proverbial example of the fringes of European architecture, but it is certainly not the only architectural terra incognita on this continent which we hope to chart in A10 in the coming years. (Hans Ibelings)
Inhalt
On the Spot
News and observations
• Neutelings Riedijk’s Netherlands Institute for Sound and Image, Hilversum (NL)
• First Bakema Fellowship for research project on architecture and terrorism
• Poland's first architectural blob
• ArchStoyanie, a festival of wood in Nikola-Lenivets (RU)
• Eight winning projects in French-speaking Switzerland
• Bulgaria’s absence from the international architecture scene
• Tourists and architects benefit from Tourist Road Project in Norway
• Update: Helsinki housing (FI)
• and more...
Start
New projects
• Dóm Architects’ understated competition design for thermal baths in Algyo (HU) gets a second viewing, after not having been understood by a jury of local architects
• In Limassol (CY), irwinkritioti.architecture were faced with the challenge of creating a landmark-building for a cruise terminal with a complex, ever-changing programme
• Swedish artist Jon Brunberg is planning a series of monuments commemorating all soldiers killed in wars since 1945. He plans the first Polynational War Memorial to arise in Normandy (FR)
• The redesign for Rogierplein by Xaveer de Geyter shows that Brussels (BE) is finally getting serious about urban design
• Tabanlioglu have brought loft life into a 30,000 m² recycled office building in Istanbul (TR)
• The renovation of the Congressenpaleis in Brussels (BE) by A2RC will even include a name change
Interview
Querkraft
In an interview with Oliver Elser, Querkraft’s Jakob Dunkl, Gerd Erhartt and Peter Sapp discuss the true reasons for banding together into a group, why a big black box suits a sporting goods manufacturer better than a Las Vegas-style running shoe, and whether one should invest 100,000 euros a year in self-marketing.
Ready
New buildings
• Thurles Arts Centre and Library by McCullough Mulvin Architects lingers on the bank of the River Suir in Thurles (IE)
• In Innsbruck (AT), architects Frötscher Lichtenwagner have realized their winning Europan 1996 project: a new town centre for a big, dull housing estate
• Andrzej Kikowski and Damian Cyryl Kotwicki's office building in Olsztyn (PL)
• RAU have converted an existing building into a CO2-free, sustainable office for the World Wildlife Fund in Zeist (NL)
• In Zurich (CH), pool Architects have re-established the connection between Lochergut commercial centre and its urban context
MPH architects designed a crèche in Geneva (CH) that generates social and spatial activity
• The Franz Liszt Concert Hall by Atelier Kempe Thill in Raiding (AT), the composer's place of birth, is nicely balanced between the poles of trashy and ultra chic
• DSDHA's Paradise Park children's centre in London (GB) eliminates the cliches associated with children's nurseries
• Giovanni Vaccarini has connected space and time, geometry and landscape in his design for a cemetery in Ortona (IT)
Section
Light
Although not tangible, light is perhaps the most important „material“ that architects have at their disposal. Light is complementary to every aspect of a design; at the most basic level it makes colours, textures, spaces and forms visible, but the particular quality of the light can also subtly transform any one of these. And, of course, the presence of light is a precondition for inhabiting a building. Light brings materials to life, it can even endow a building with a „soul“.
Eurovision
Focusing on European countries, cities and regions
• Although Sofia will be a EU capital in 2007, the city is still relatively unknown, as is the country itself. When it comes to architecture, Bulgaria is practically absent from the international scene
• Eurocentrism – the one-sided history of architecture. A foretaste of the editor’s forthcoming publication „Exploring Europe“
• Smile, you're in the Canaries! An „all inclusive“ architectural tour to the EU's most outlying region: the Canary Islands (ES)
• Home: Liivi and Vilen Künnapu’s weekend retreat, Haabneeme (EE)
Out of obscurity
Buildings from the margins of modern history
Cordula Zeidler discusses 66 St James’s Street in London (GB), an oddly mannered 1970s building by Rodney Gordon, one of the UK’s most in-your-face brutalists of the 1960s.
