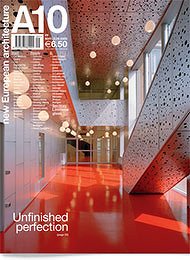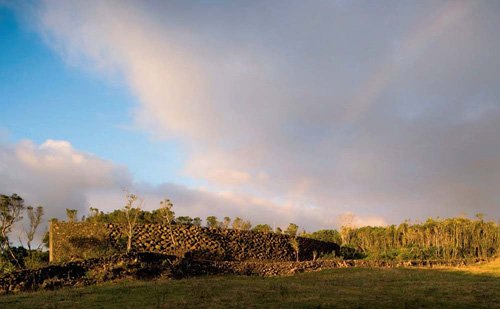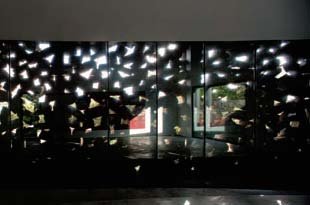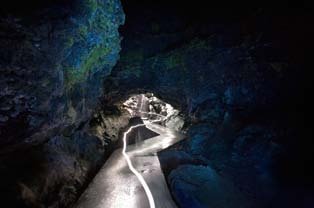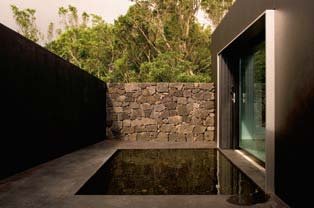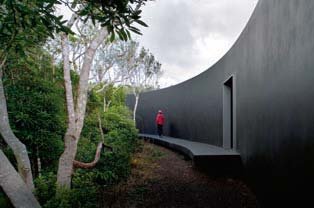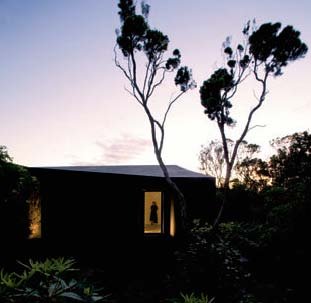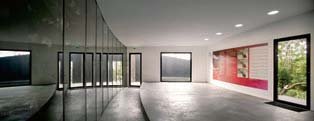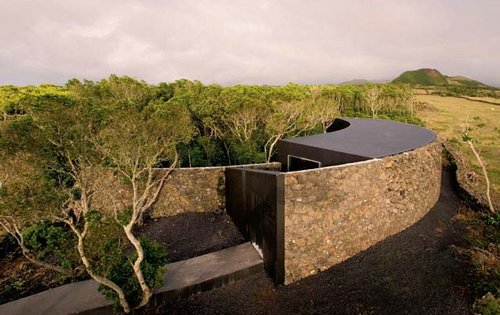Editorial
Shrinkage and progress
Travelling by train through Switzerland recently, I happened to pick up „Le Matin Bleu“, one of those free tabloid newspapers that Europe abounds in nowadays. My eye fell on what in newspaper jargon is known as an „infographic“ comparing the birth rate in Switzerland with that in EU countries. The latter varied from an average of 1.99 children per woman in Ireland to 1.23 in Poland and the Czech Republic. Switzerland turned out to be a middling performer in the reproductive stakes, with a rather meagre 1.5. The fact of Europe's ageing populations has been frequently trumpeted and is sufficiently well-known by now, so the paper was not reporting anything new. But the implications of such birth statistics were tellingly summarized in Le Matin Bleu in one of the two sentences that made up the „article“: 'With 1.5 children per woman, the population will decline by one-third within the span of four generations.
The decline in population that Europe is already experiencing and that it can expect to experience in the future, has been raised in various ways in recent years. But that single, stark sentence brings home to us the consequences of shrinkage, for society as a whole, and for architecture, which has always been inextricably linked to the fast forward condition of growth and progress. If current trends continue, this fast forward will be economically and demographically unsustainable and an end will come - will have to come - to the as yet unabating flow of construction. What this requires of the entire construction industry, and of architects, is a radically different mentality, one that seems unnatural at the present moment when all our thinking is still so apparently logically geared to growth.
Architecture always has collective relevance; buildings are made not solely for the client or for the greater honour and glory of the designer, but also for the city and for subsequent generations. That collective relevance is often lost sight of because a great many buildings satisfy instant needs here and now, and construction work is expected to deliver instant profit. In European society, where the ideology of the free market prevails, people will undoubtedly keep on building until there are no more needs and there is no more profit to be made. Anyone who, having noted the already dwindling European population, clear-sightedly decides to stop or reduce construction as of now, can rest assured that there will always be someone willing to profit from this by jumping into the „gap“ they have left in the market. And this is bound to remain so as long as growth and progress are coupled together, and shrinkage and decline are regarded as their unattractive opposite. Perhaps it would behove all of us, architects included, to abandon this automatic coupling and take a keener look at the shrinkage that is inherent to growth and to think about how we might link shrinkage and progress - for a start, by looking at how shrinkage can literally and figuratively generate space. (Hans Ibelings)
Inhalt
On the spot
News and observations
• Hotel Marqués De Riscal in Elciego is Frank Gehry’s second building in Spain
• Three shops, one client, one architect: three new shop interiors in Graz (AT) by purpur
• Le Corbusier’s Saint-Pierre church has been realized posthumously in Firminy (FR)
• In Szugló (HU), a suburb of Budapest, one of the country’s largest snooker and pool establishments recently opened its doors
• Francesca Ferguson has been selected as the new director of the Swiss Architecture Museum in Basel (CH)
• Reality check: kindergarten with multi-purpose hall, Outgaarden (BE)
• and more...
Start
New projects
• Zurich architects Isa Stürm and Urs Wolf have designed a museum in Teufen (CH) where cars are exhibited in dynamic racing spaces
• A creative use of voids gained architects Dinko Peracic and Roman Silje the first prize in a competition for the new building of the Civil Engineering Faculty in Osijek (HR)
• The Kopernik Research Center in Warsaw (PL) by RAr2 Architecture Laboratory is an elaborate example of „architectural erosion“
• FBW Architects’ design for the „Omnizorgcentrum“ in Apeldoorn (NL) offers the promise of a better life for the have-nots for which the buiding is intended
• In their design of a cultural centre in Soignies (BE) L’Escaut Architecture once again prove that contemporary architecture does not have to mean a break with the past
• Three new housing projects in Bratislava (SK) show how young Slovakian architects are managing to skate over the difficult terrain of housing production in the Slovak capital
Interview
Global provincials 5+1
One of the upcoming Italian architecture firms of the moment is 5+1 of Genoa. A10’s Daria Ricchi spoke with two of the partners, Alfonso Femia and Gianluca Peluffo, about their work and architecture in Italy.
Ready
New buildings
• Drozdov&Partners' sushi bar in Kharkov (UA) is a fascinating play of light and glass
• In Stockholm (SE) Johan Celsing has designed a transparent envelope for Sweden’s largest publishers
• Peter Barber has created an eclectic marvel with his Donnybrook housing scheme in London (UK)
• G.A.S. Architekten make personal space more collective and vice versa, as shown in their housing project in Eysins-Nyon (CH)
• In Jurmala (LV), young architects Infinitum designed a wooden gymnasium that blends well with its surroundings
• Randic and Turato’s school in Krk (HR) is the result of a happy synergy
• The precision and commitment G+W arquitectos expended on the design of a kindergarten in Madrid (ES) extended to helping to build it
• Is the Gruta das Torres Centre on the Azores (PT), designed by architects SAMI, the new gateway to Atlantis?
• The houses in Witbrant-Oost – a suburb of Tilburg (NL) – by Erna van Sambeek and Jacq de Brouwer, display an unusual inversion
• With the extension of a primary school, AAC’s Marc Belderbos and Marc Vande Perre have inserted a foreign object into the cityscape of Brussels (BE)
• Unhindered by the restrictions that applied to the exterior of a mixed-use building in Prague (CZ), Zdenek Franek let himself go in the courtyard.
• PLAN01 has created a museum in Les Lucs-sur-Boulogne (FR) which meets the client’s wish that the building should blend into the landscape
• In Ljubljana (SI), Bevk Perovic challenge the conventions governing the single-family house
• With a limited number of highly focused interventions, Louis Paillard has transformed a former steel industry building in Valenciennes (FR) into an arts school
• In Sipoo (FI), Sari Nieminen designed a school that is a village in itself
Section
Analysing specific aspects of contemporary architecture
Glass’s role in architecture is unique: while concrete, wood and steel fulfil the most elementary function of a building in the form of space-defining constructions and loadbearing walls, glass connects the interior and exterior of a building. For architects, the realization of that connection is a perpetual quest for the right balance between light, views and warmth in relation to a particular place, orientation and climate. An inspiring quest revealing the relation between the production process, the properties and the application of glass
Eurovision
• Focusing on European countries, cities and regions
Vesna Vucinic explains why Belgrade today is unlikely to attract any attention for the quality of its urban design or new architecture
• A building boom is currently turning classical Vienna into one of Europe’s must-see cities for anyone interested in contemporary architecture. An architectural tour of Vienna with A10’s Oliver Elser
• Office: Rothuizen van Doorn ’t Hooft’s fortified office in Breda
Instant history
Buildings that already get their share of media attention
UN Studio’s Mercedes Museum in Stuttgart is anything but a pointlessly spectacular sculpture, as Ursula Baus writes. „Its expression suits the purpose of the building, which is about the interplay of technology and design.“ Moreover, she praises it as „an incisive structure on the outside, a thoroughly informative, entertaining, yet not overloaded exhibition scenario inside“
