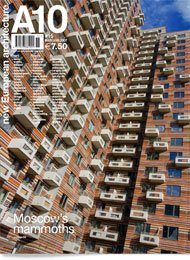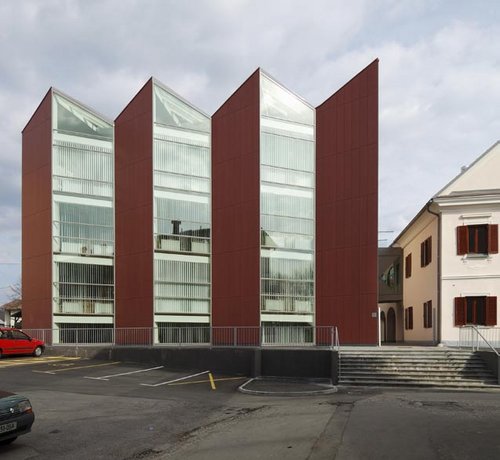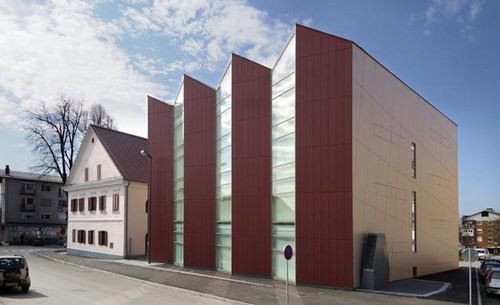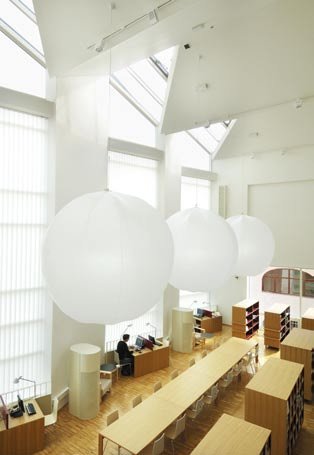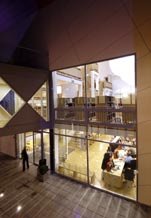Editorial
Uniquely European
The celebration in March this year of the fiftieth anniversary of the Treaty of Rome, which laid the basis for the EU back in 1957, prompted a flurry of reflection and prognostication. The general tenor of these commentaries was that while European unification is a truly stupendous project, it is currently suffering a lack of drive and enthusiasm.
This was in many cases cause for earnest speculation as to how Europe might recover its drive and where Europeans might look for a sense of self-assurance. The most obvious answer lies in finding common denominators, in the articulation of what distinguishes Europe from the rest of the world, in short, of what makes Europe European. And on this point there is a surprising degree of unanimity: the richness and length of European history, the versatility and high quality of European culture. It is here, too, that European cultural giants like Wim Wenders and György Konrád seek the uniquely European, be it that the first rates the image more highly and the second the word. Without in any way wishing to put myself in the same category as such luminaries, I would like to plead in a similar manner for my own constituency by arguing that architecture is one of the foremost expressions of this European culture and history, as the multitude of historical monuments convincingly attests.
And if the length of its history is regarded as the essence of Europe, it should surely be possible to bring a certain degree of relativity to the current real or imagined slowdown in the „process of unification“, an expression that perfectly reflects the ever-incomplete state of this European project. Seen in the light of the longe durée of history, a half century of unification is no more than a brief moment, and the current slowdown a mere fraction of that. From a broader perspective, the fact that today’s mood is more sombre than yesterday’s (and, hopefully, tomorrow’s) is not necessarily the deep crisis that it may seem to be here and now. Indeed, one could argue that in this context culture is a source of optimism. For while the here and now may be very important in politics and economics, two areas where moods and mood swings are of more than incidental significance, for culture, and especially for architecture, that is much less the case. Although the immediate motivation to start building always lies in the present and in current projections, in the end good architecture always transcends the political and economic mood of the moment. Hans Ibelings
Inhalt
On the spot
News and observations
• „Il buono volcano“: Renzo Piano's volcanic shopping mall in Naples (IT)
• Artist Olafur Eliasson designs a „rainbow roof extension“ for the ARoS Art Museum in Aarhus (DK)
• Cité de l'Architecture opens in Paris (FR)
• Update: Madeira
• Facelift for Communist-era schools in Tirana (AL)
• Reality check: Citroën's Champs-Elysées showroom, Paris (FR)
• and more...
Start
New projects
• Palatium Stúdio collaborates with four other firms to design ten stations for Budapest 's fourth metro line (HU)
• 24H architecture's building for the Rudolf Steiner College in Rotterdam (NL) reinterprets Steiner's philosophy
• Dekleva Gergoric arhitekti's winning proposal for the redevelopment of Ljubljana's tobacco factory grounds (SI)
• The Power Fold tool by Atelier Data has won the Lisbon Ideas Challenge
• By winning the competition for the design of the Czech National Library in Prague (CZ) Future Systems' Jan Kaplicky finally gets an opportunity to design a major project for his native country
Interview
Andrès Jaque
Speaking with Ariadna Cantis, Spanish architect Andrès Jaque pleads for a new definition of the role of the architect in society: „I think it is akin to that traditionally played by hostesses: to bring together different actors and enable them to develop emotional connections“.
Ready
New buildings
• Reiach and Hall's Forth Road Bridge toll canopy in Edinburgh (UK)
• In their design for a library building in Grosuplje (SI), A.biro respond to a mixed context with an equally heterogeneous building
• C HO_aR and Tomas Pejpek designed a home on top of a former grain silo in Olomouc (CZ)
• Selgascano architects' silicone house in Madrid (ES) seems to have sprung naturally from the ground
• The addition to the Lateran University Library in Rome (IT) by King and Roselli
• In Paris (FR), X-TU architecture translated the required segregation in a police station into a recognizable two-tone structure
• In their design for an apartment building in Bjelasnica (BA), Studio Non-Stops breaks with standard alpine architecture
• FKL architects' Reuben Street housing in Dublin (IE)
• Modus architects' heating plant in Bressanone (IT) is also a skating rink
• Does the community centre in Corpataux (CH) by nb.arch and 2b architectes ignore or mimic its context?
• Yannis Aesopos tells the ins and outs of the office building he designed in Athens (GR)
• Ivana Franke and Petar Miskovic's pastry shop in Zagreb (HR) is a serious minimalist joke
Glass eyes
Just as buildings are often compared to bodies, so windows are often called their eyes; they allow light to enter spaces and users to look outside. And like human eyes, they are one of the most expressive architectural elements of a building, giving it much of its personality.
Materia
Materia's view on the latest materials
There is some confusion about the meaning of „textile“. It is sometimes thought to be a separate class of material whereas in fact textiles are the result of a processing technique that can be applied to many materials. For example, there are textiles made of wood and metal.
Eurovision
Focusing on European countries, cities and regions
• Sander Laudy puts the forthcoming Expo 2008 in Zaragoza (ES) in the context of the recent successes and disasters of other Expo cities
• Moscovite housing production comes in two sizes: large and extra large (RU)
• An architectural tour guide of Athens’ post-Olympic architecture (GR)
• Home: August Schmidt’s timber addition to a listed dwelling in Trondheim (NO)
Out of obscurity
Buildings from the margins of modern history
Maria Topolcanska praises the endangered Hotel Kyjev and Prior Store in Bratislava (SK). Together they form one of the most exciting examples of the city’s rich heritage of post-war modernism.
