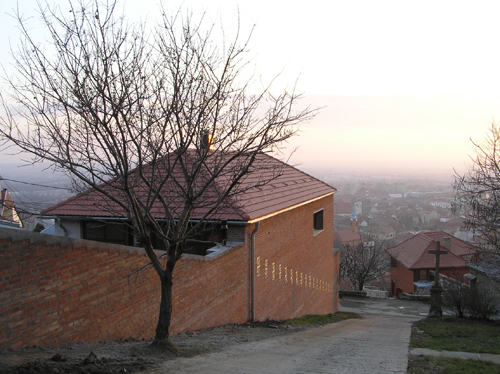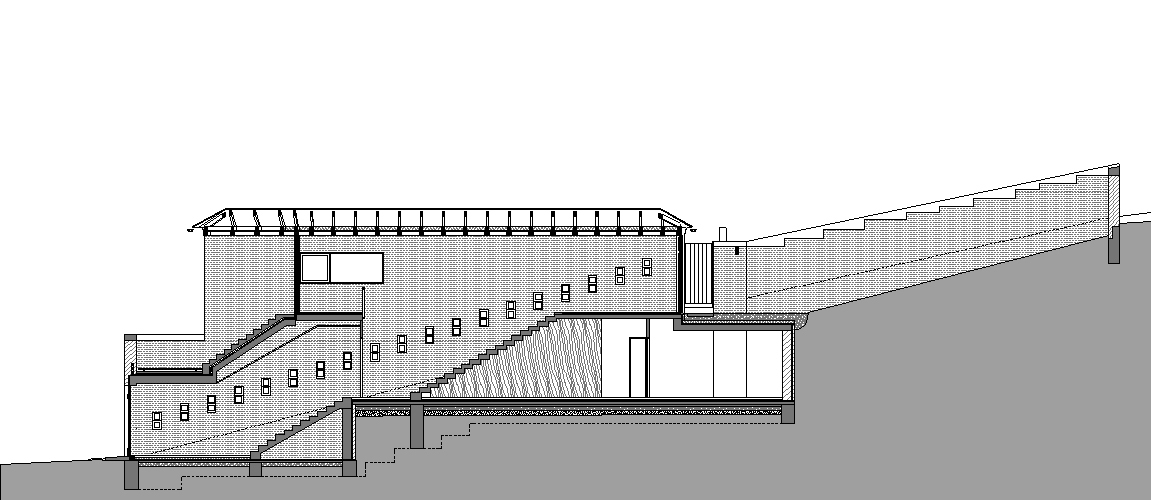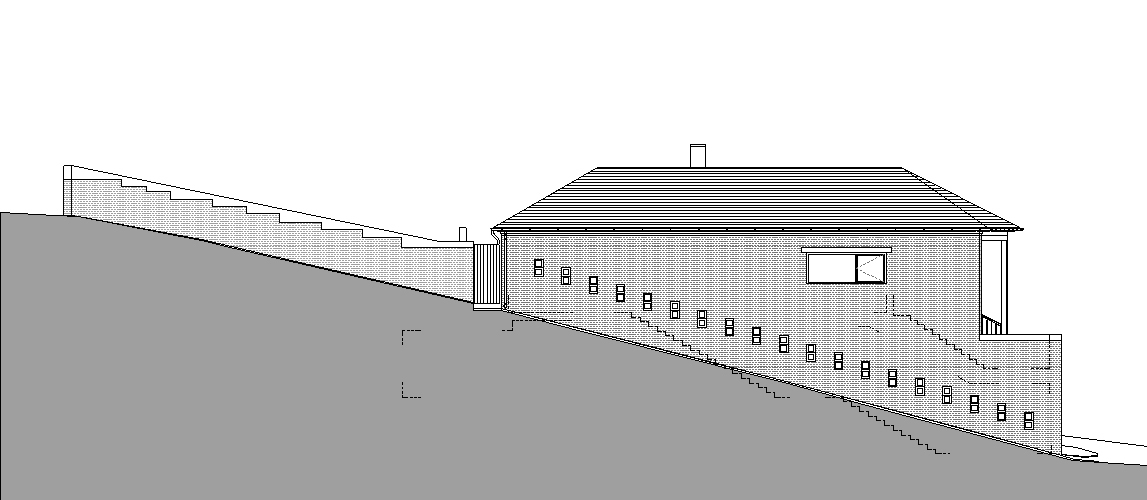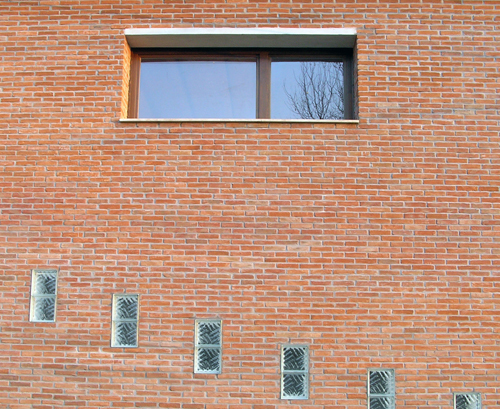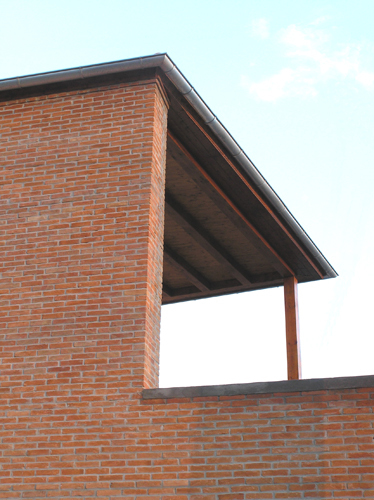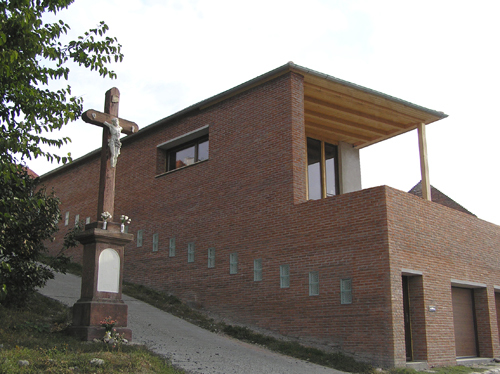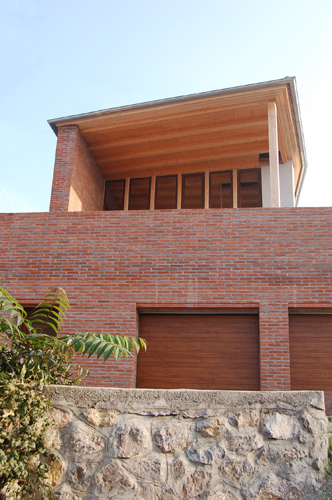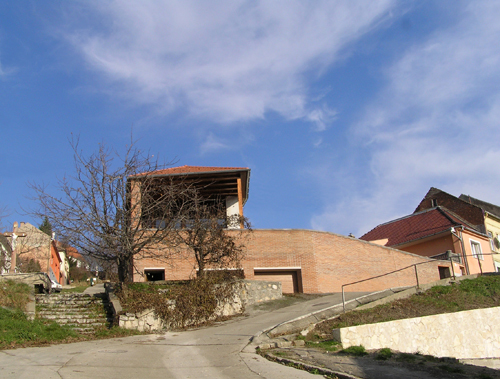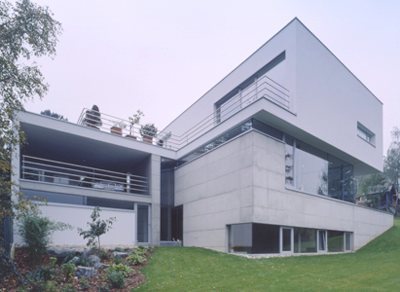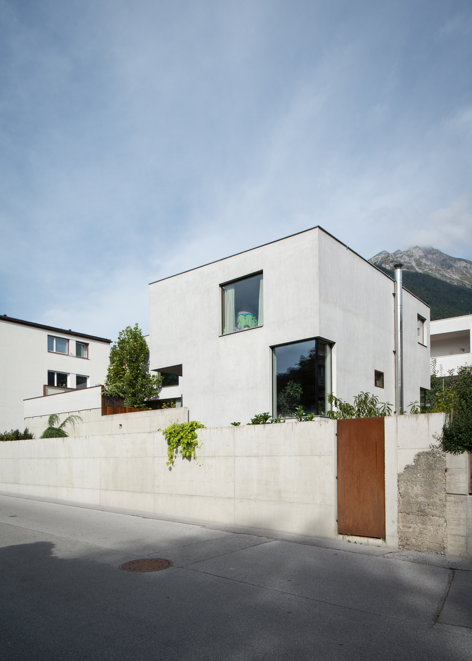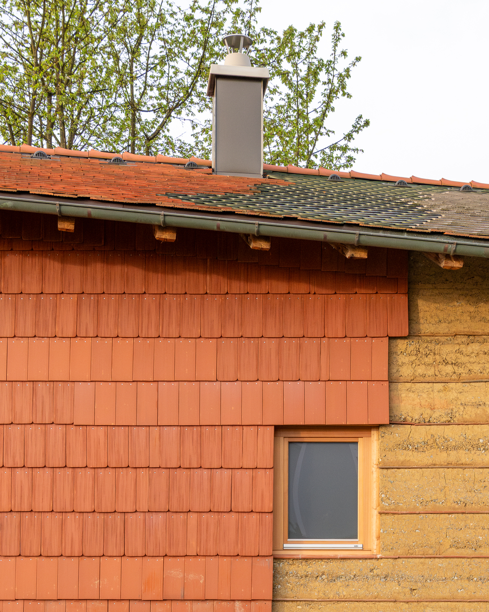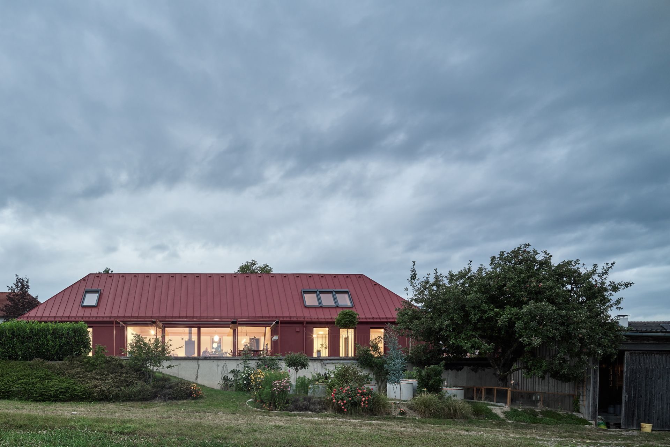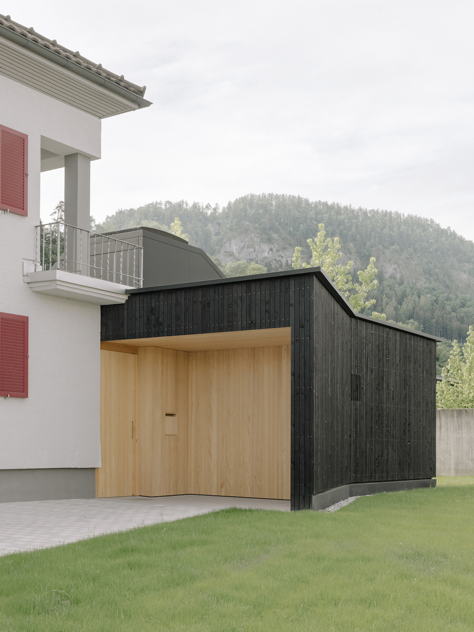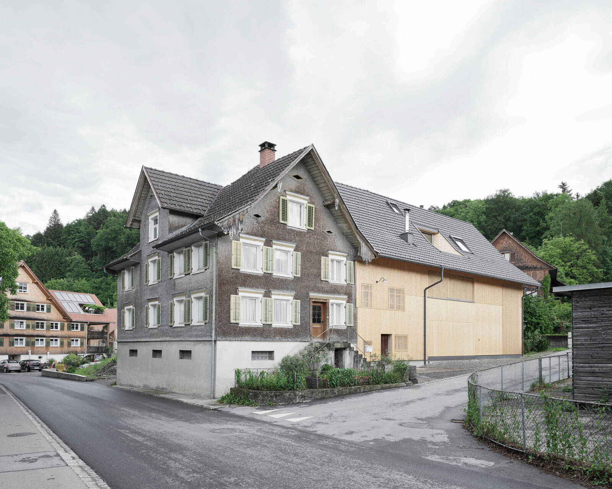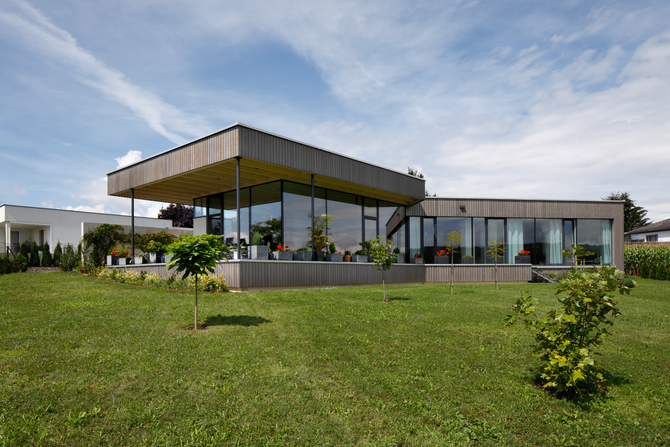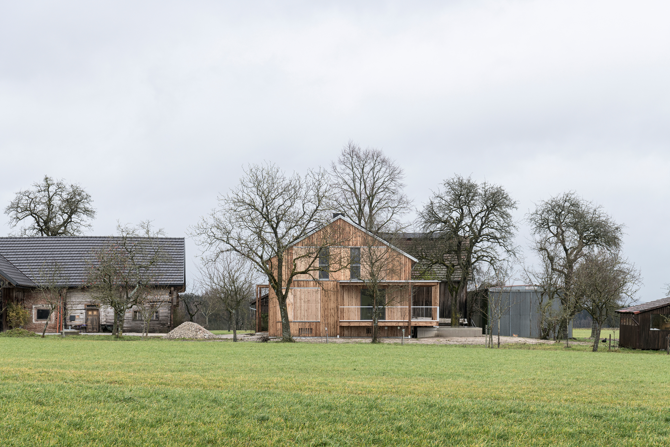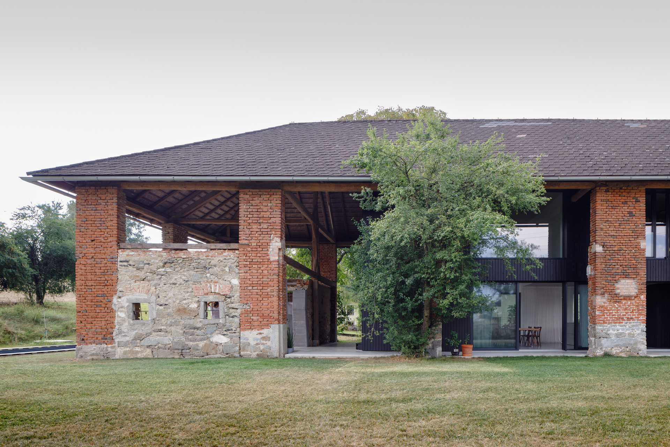12. Juli 2010 - Architekturarchiv Ungarn
The building is divided into three levels: in level with the Hegyalja utca (Foothill Street), below the ground the garage and the hallway are found, one level above, on the ground floor are the private rooms, whereas upstairs is the living room, with the kitchen and the dining room. The private rooms open towards the intimate lower garden, while the upstairs towards the rear garden and the panoramic view of the city. All the other direction are essentially closed. (architect's text)
