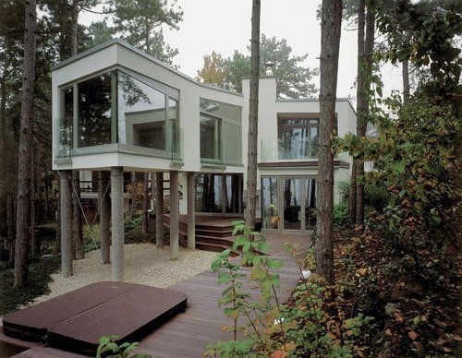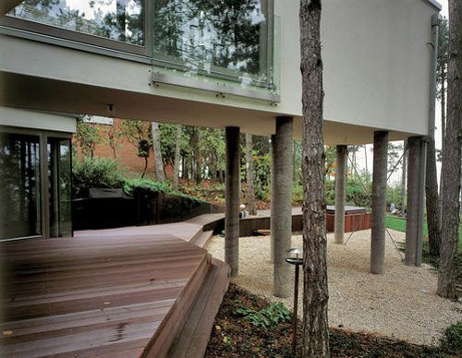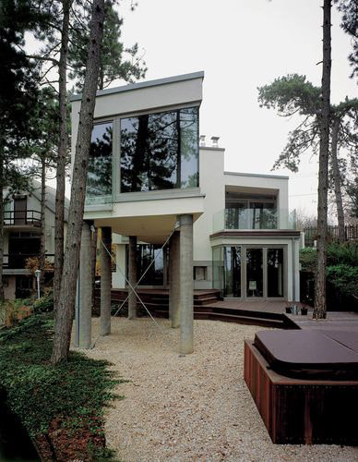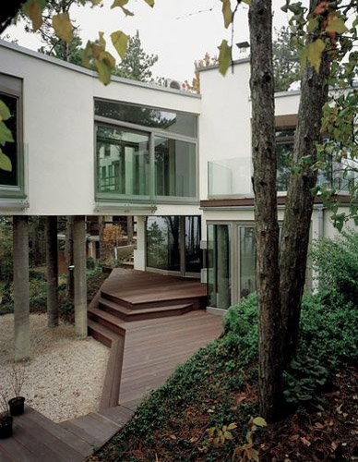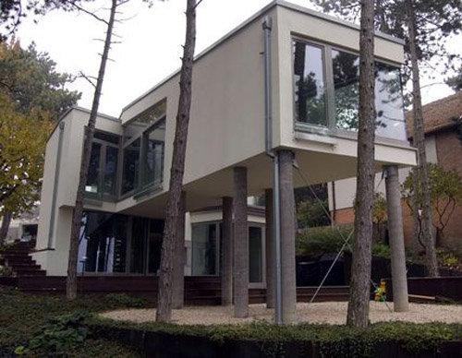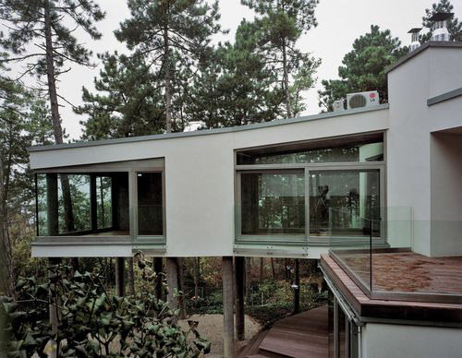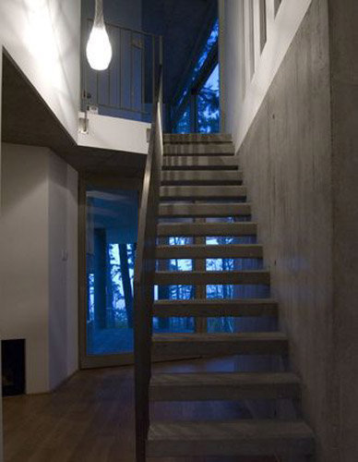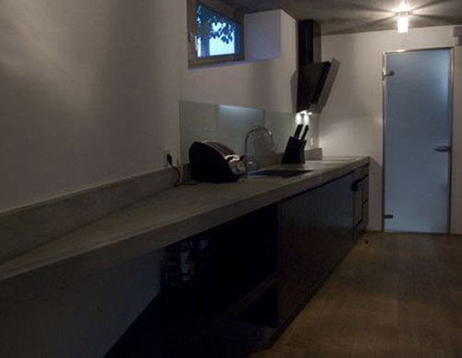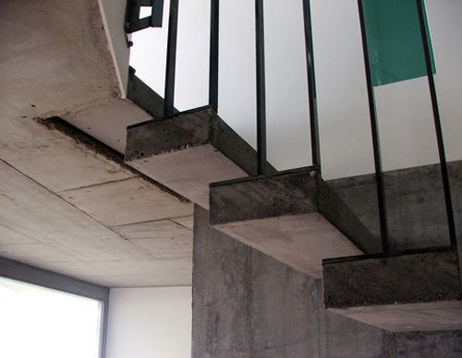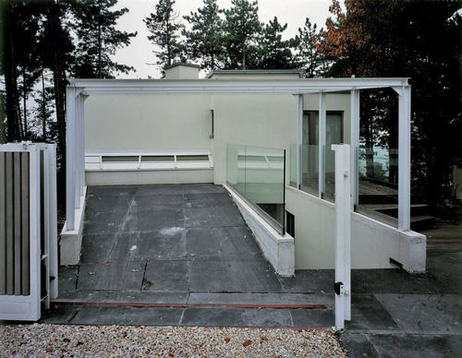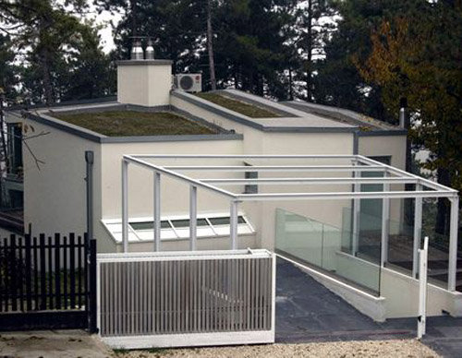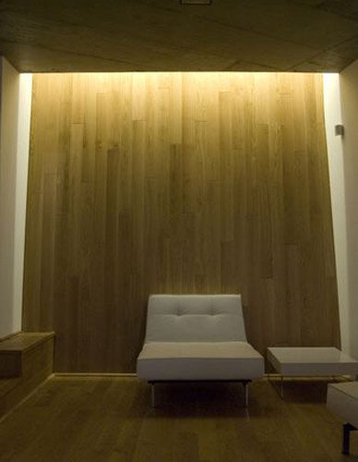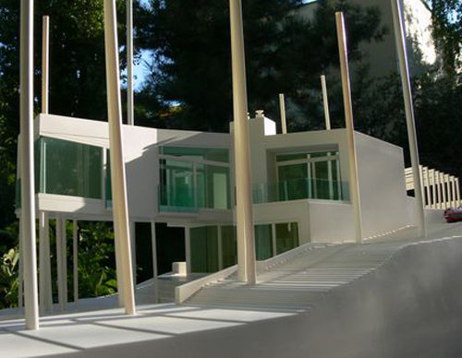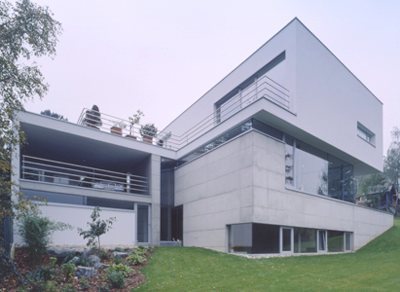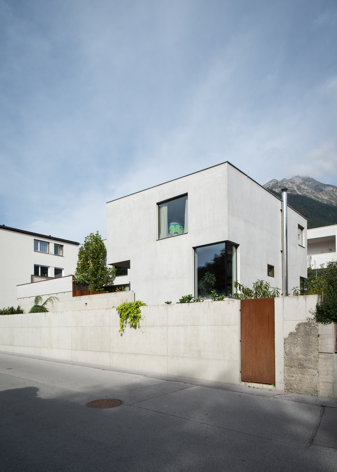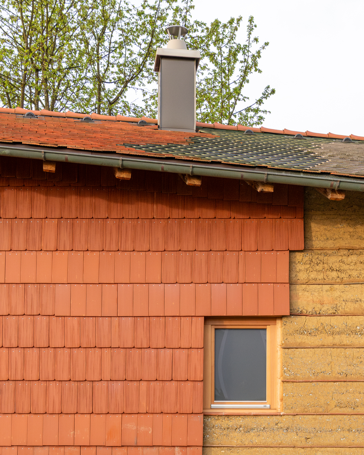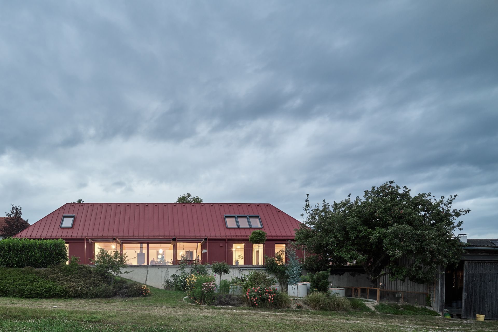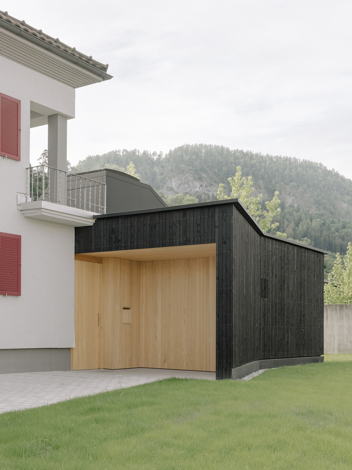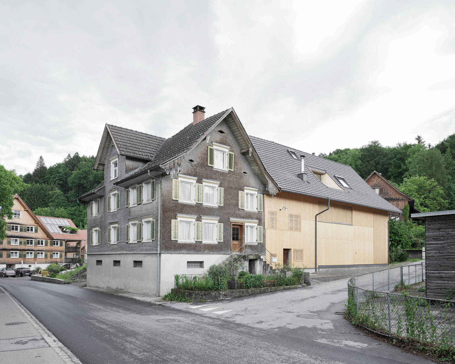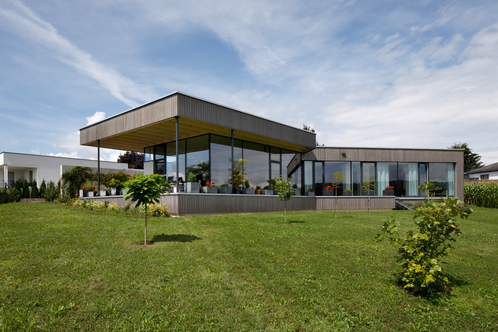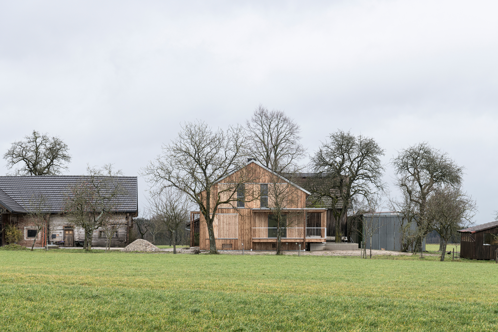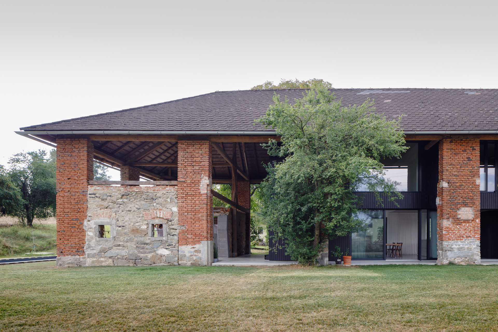03. Mai 2009 - Architekturarchiv Ungarn
The house stands on the edge of a small forest, between high trees. These were the inspiration points of our design: the house follows the situation of those trees, and besides it adapts to the differences in the levels of the surface. The legs of the house have the direct formal connection with the environment. The house has a particular atmosphere for living, in the rain, as well as in the hottest days of the summer. Under the design process we cooperated with landscape architects, we had a vision of an open house, living around the fireplace. The rooms are oriented to the lake view, and on the first floor, at the end of the neck its possible to study the small animals of the trees, or its a good place for kids for playing. Under this part, there is the resting area, and the dining zone. The interior follows the dynamic character of the exterior's form. We were looking for simple materials that can be used also in the interior, as in the exterior or in the garden. (architects' text)
