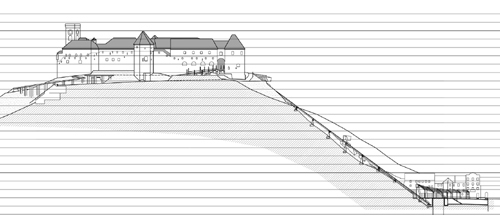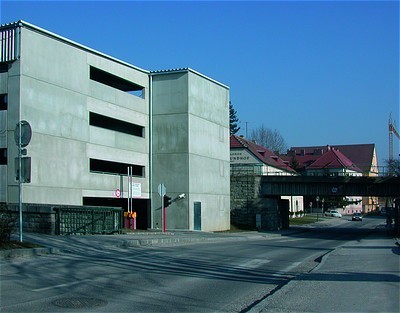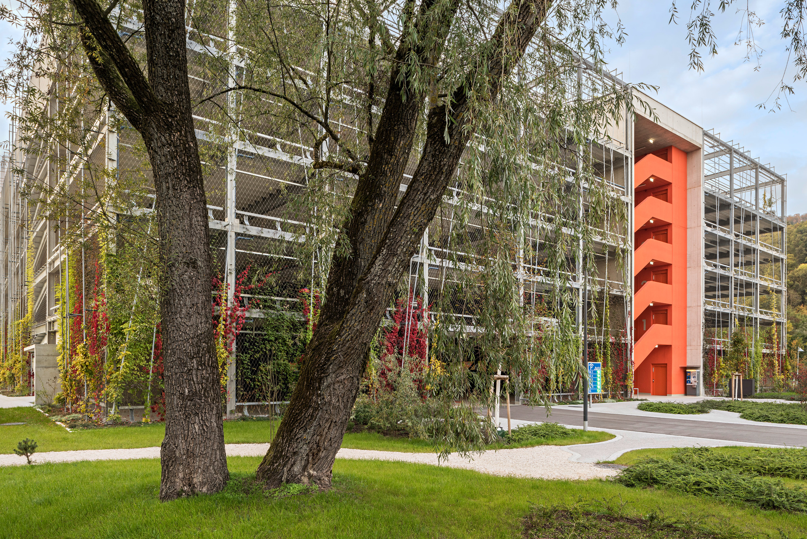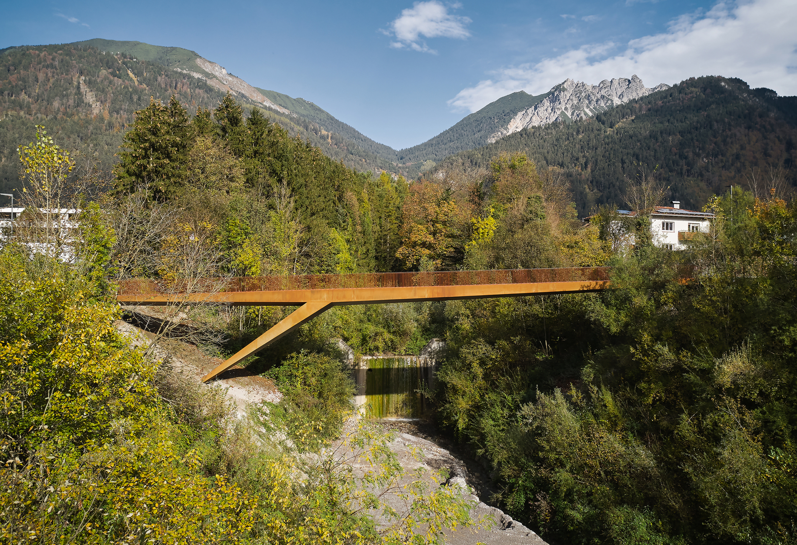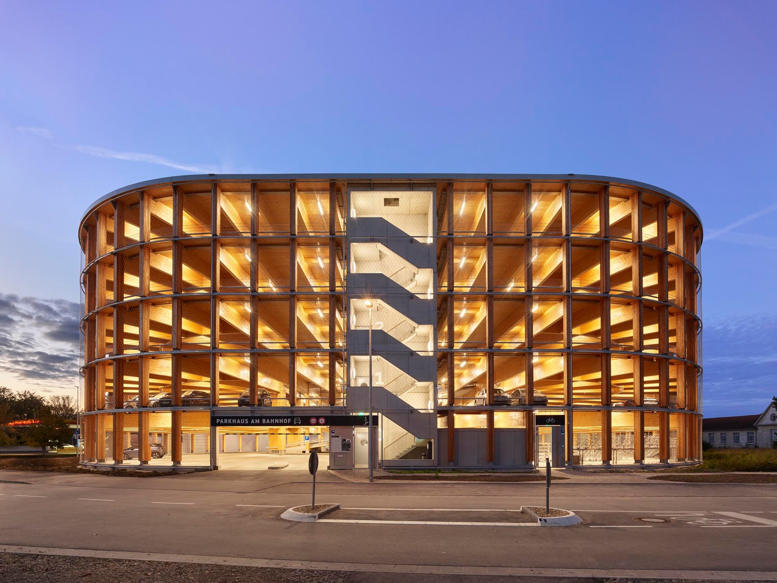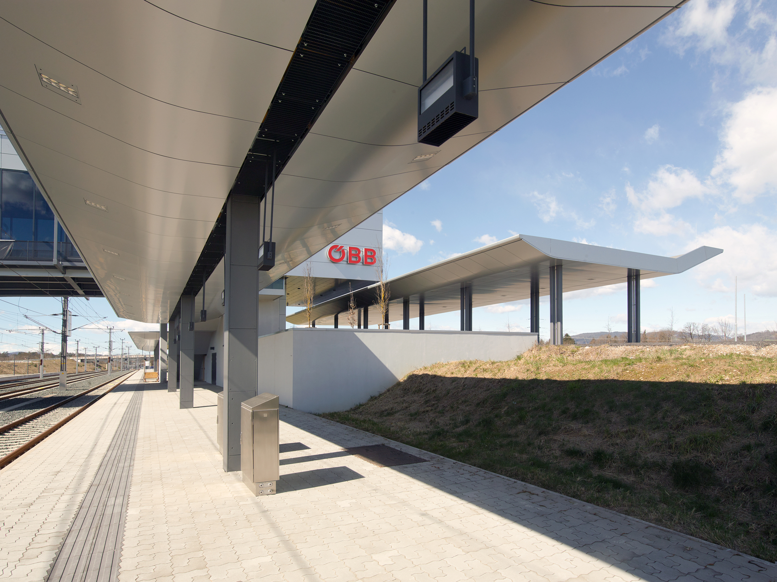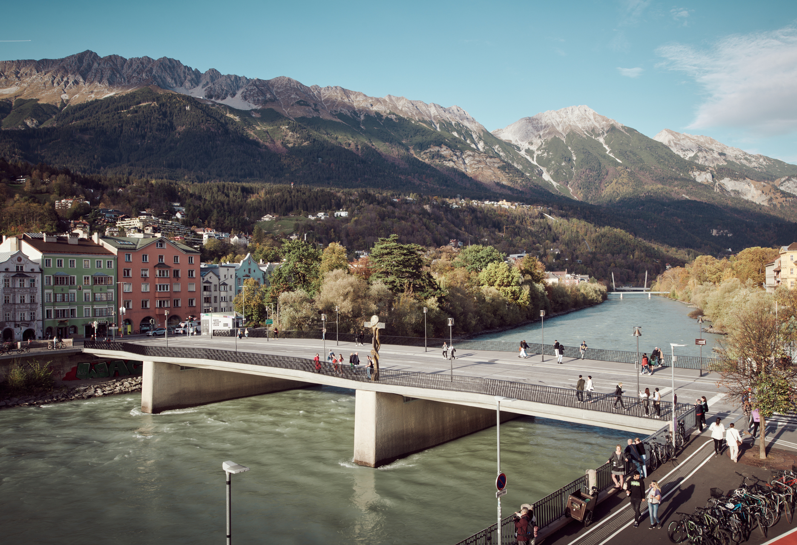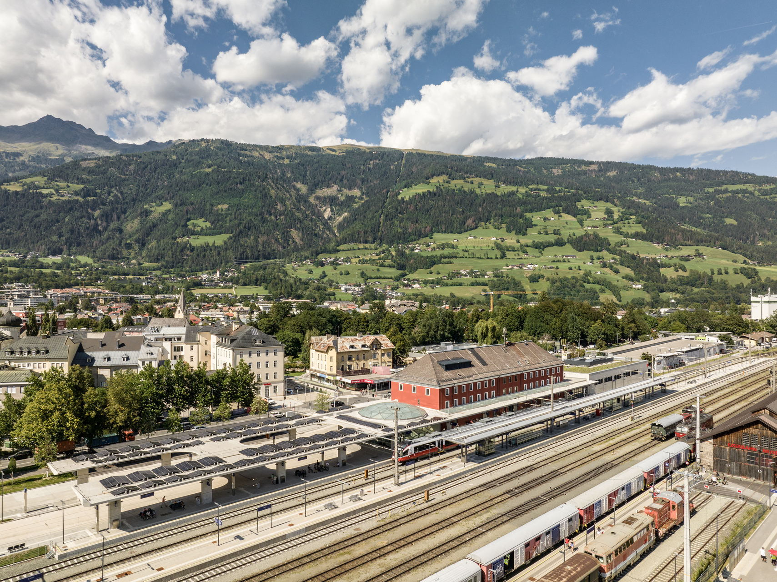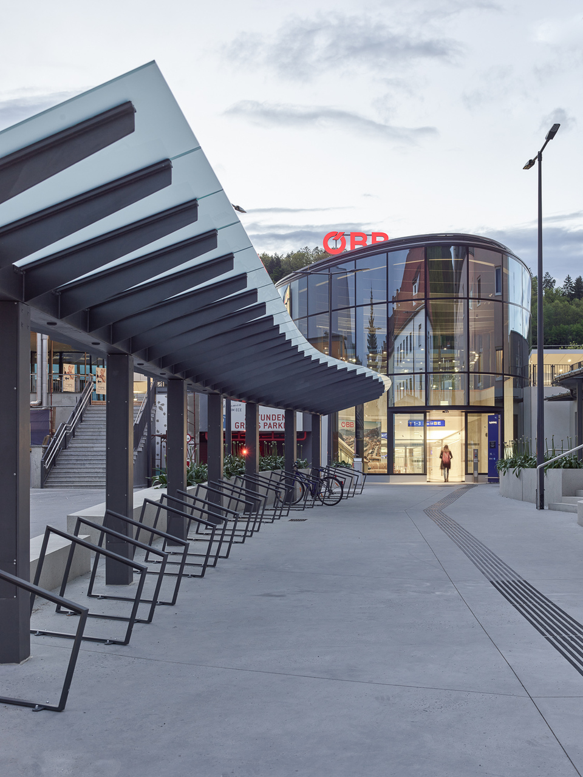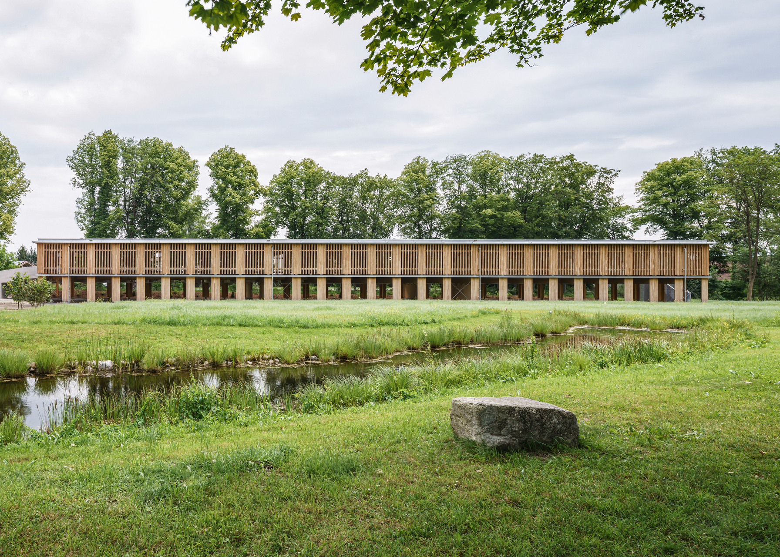14. Juni 2007 - Architekturarchiv Slowenien
Architects Miha Kerin, Majda Kregar, Edo Ravnikar (not to be confused with father) are responsible for the castle reconstruction for more than 20 years. The work went on very slowly. The reason was not only the lack of finances, but also the lack of general concept of its use and organisation. The advantage of the fact that the same architects were working on the project for so long is that the castle was renovated according to the same general architectural idea. This one notices today also in the case of funicular. With the exception of machinery, it was entirely designed by architects, so it was possible that even the smallest detail match with the details and concepts found on the castle. Even its position was cleverly chosen and enabled the architects to realise their architectural ideas. It runs respectfully outside the medieval town parallel with the old city wall that connected the town with the castle fortifications. So it was possible to present its remains to the visitor for the first time.
When speaking about funicular we do not mean the machine itself, but the whole series of spatial experiences the visitor encounters from entering the lower station till arriving on the top of the hill. The lower station stands in a corner of an old town square. With its glass roof on a light steel construction it attracts only as much attention as needed, respecting the neighbourhood of much older structures. In the basement there are services and the corridor that will connect the station to the underground parking garage in future. The funicular itself runs on track with one cabin only. Again it is an elegant construction of steel an glass. In this way the cabin is more transparent and enables the visitor to enjoy the fascination of lifting and descending. In addition even the floor in the cabin is made of tiny transparent grid of steel profiles. Also the glass lamellas on the roof of the cabin can be opened in fine weather.
In a way the whole spectacle of arriving to the top reaches its crescendo at the upper station. Not only there is a beautiful view from the platform, the real experience is the way through the basement of the castle where stone steps merge with natural rocks. With the help of artificial lighting the visitor experience a Piranesian architectural landscape. The unification of all parts, from stations, to cabin with the architecture of the castle, the spatial sequences that the visitor follows along the way and the relationship between old and new, where new stress the old, makes this funicular a proper piece of architecture.
Andrej Hrausky
