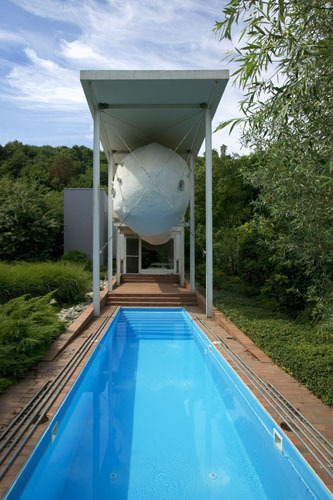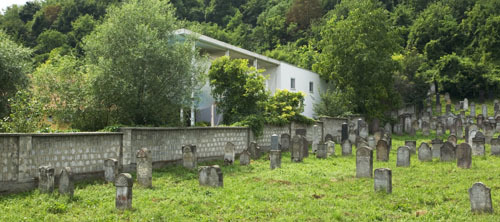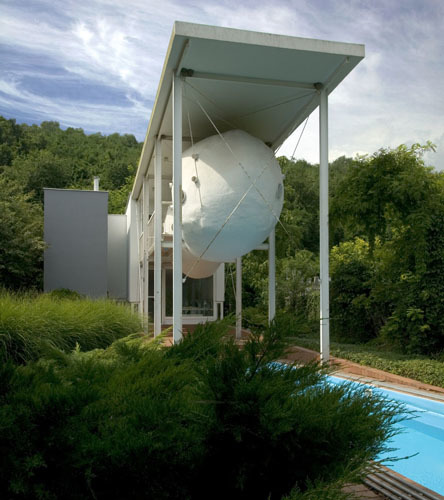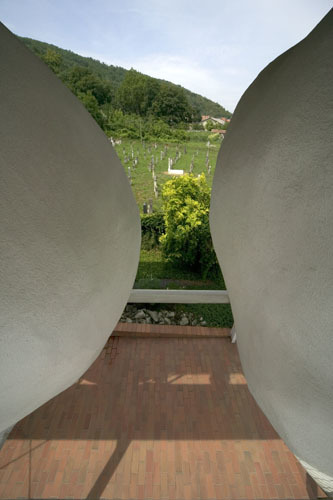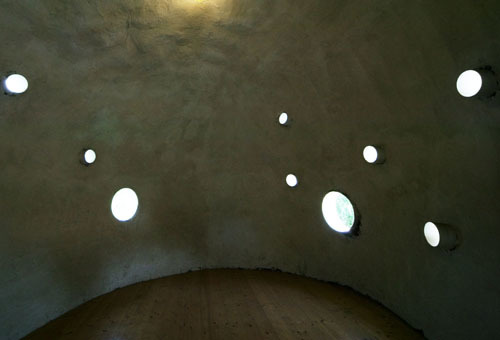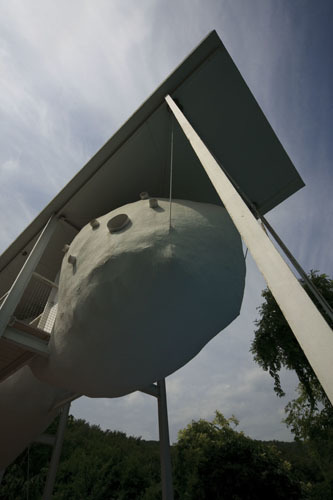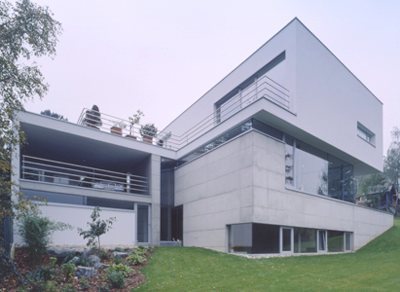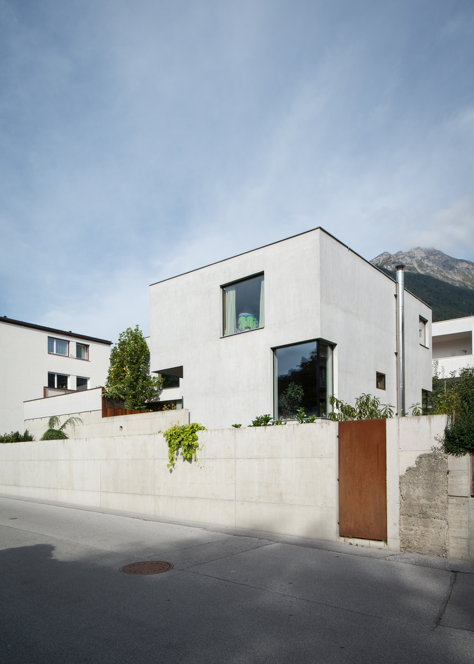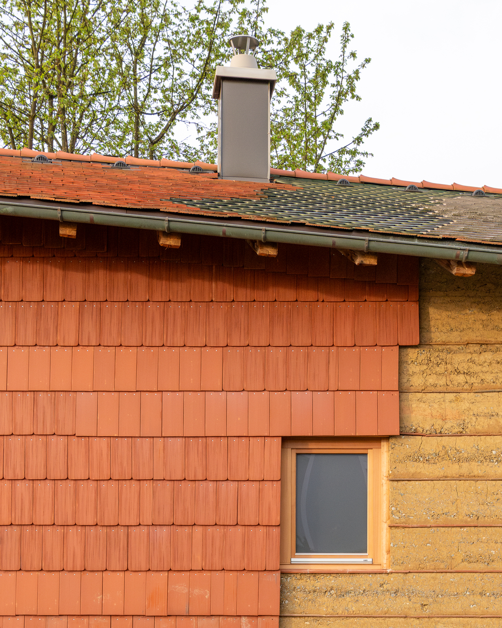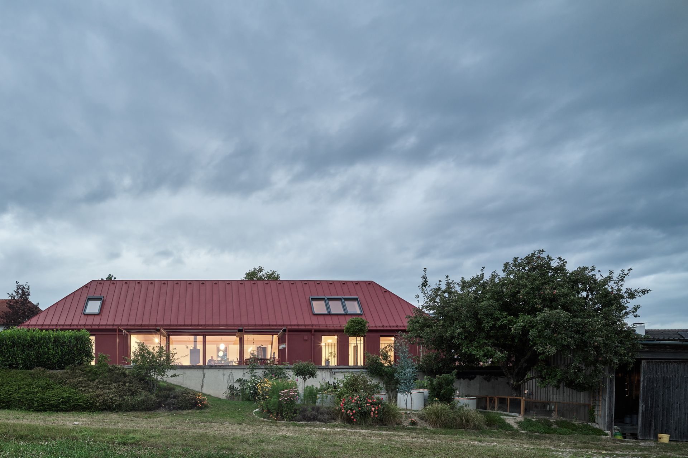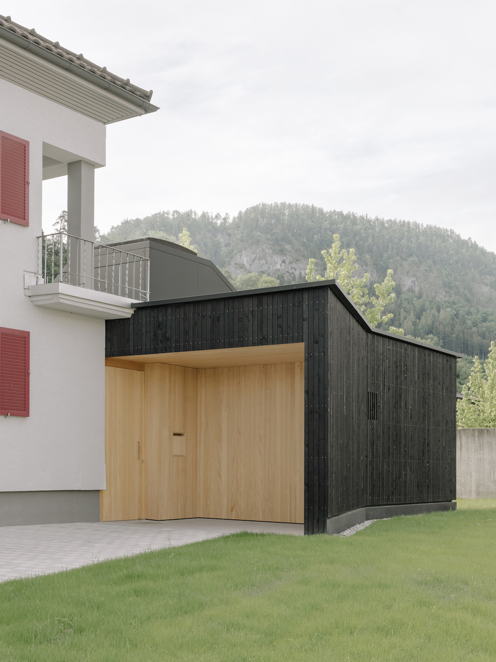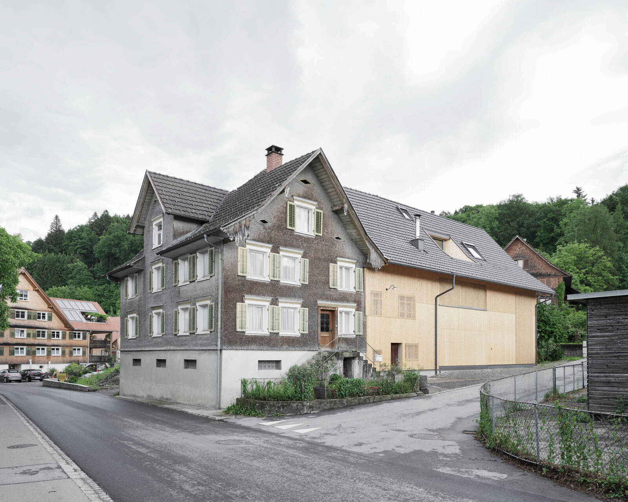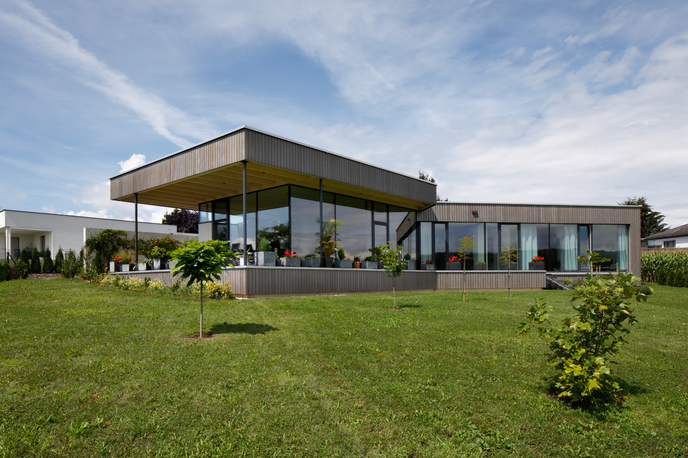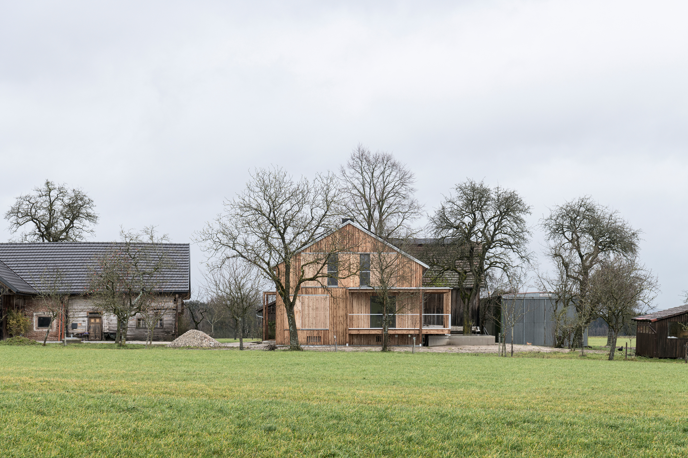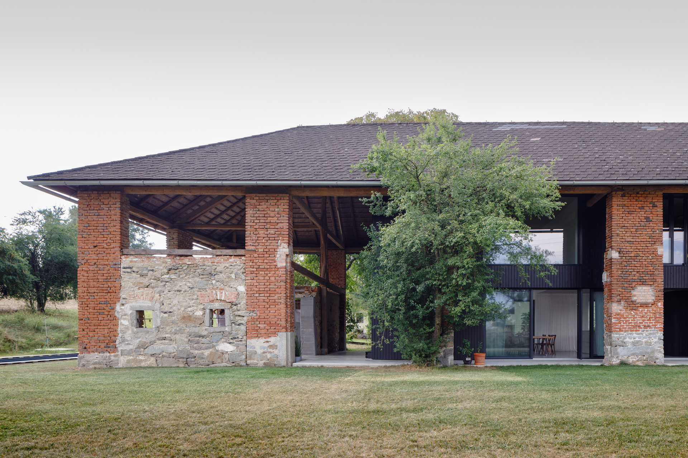19. September 2007 - Architekturarchiv Ungarn
Bán has designed a light steel frame for the long narrow house onto which he has fitted the living spaces. A block on the side accommodates the stair and bathrooms. The braced steel frame is clearly expressed particulary over the front. Unexpectedly but very effectively, the double height living room is placed at the back. Then steping down the simple height kitchen and dining continue under the bedrooms opening onto the outside and the narrow swimming pool. The continuous windows on the sides are at low level and slope up with the gradient of the site. The garden comes right up to the windows and in winter the snow piles against the glass. On the external section of the frame hang two amorphous „nests”, which give the house its distinctive character. These nests function as slumber down places for young visitors to the family. The „nests”, which can be reached from a metal bridge, are constructed in steel mesh and sprayed concrete. The ventilation and light come through unglazed pipes. There is only a timber deck inside. At night the blue light of the long swimming pool reflects on the „bellies” of the nests like on a landing craft which has just touched down from Mars. Since completion swallows have built their mud nests next to the man-made.
