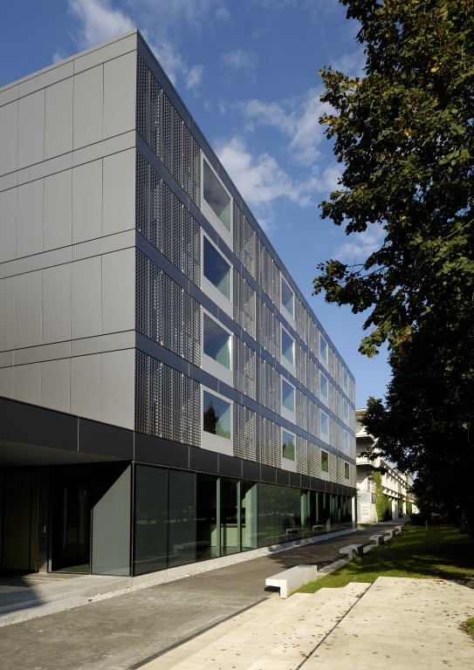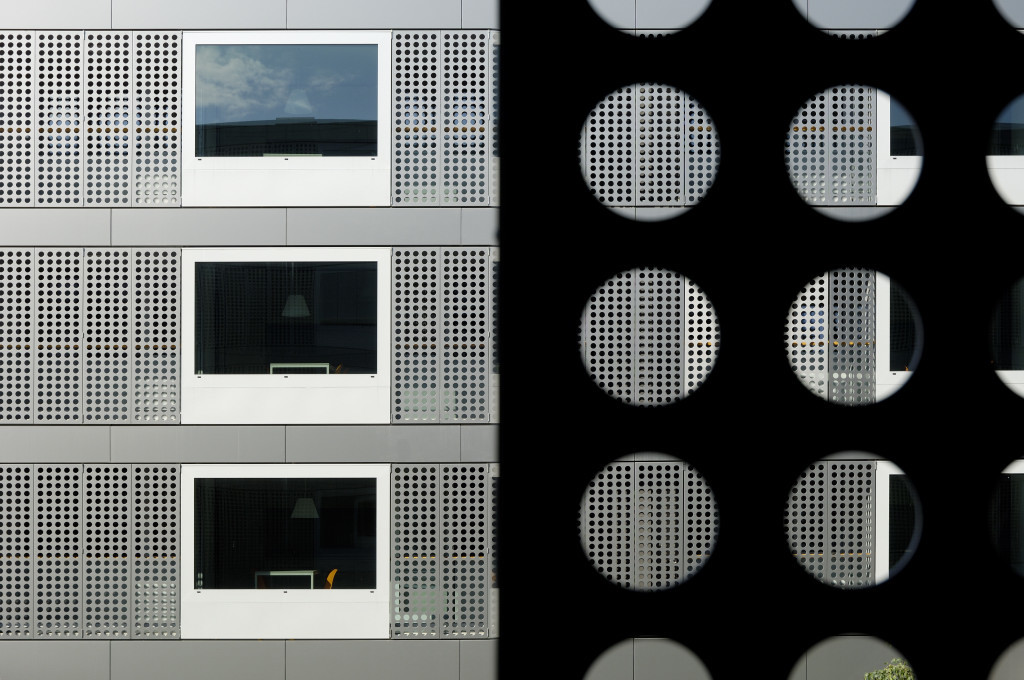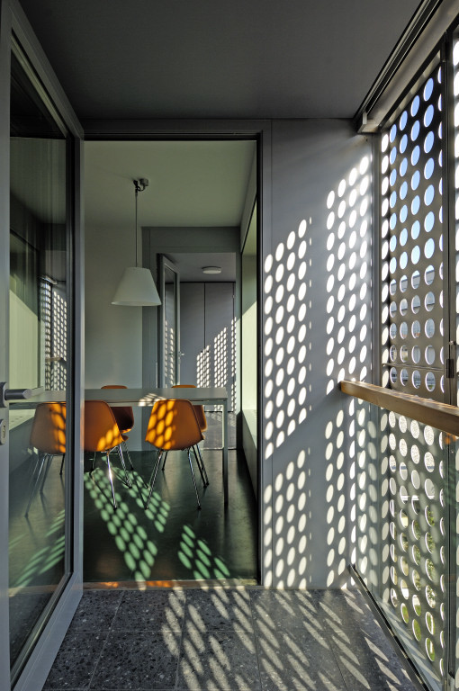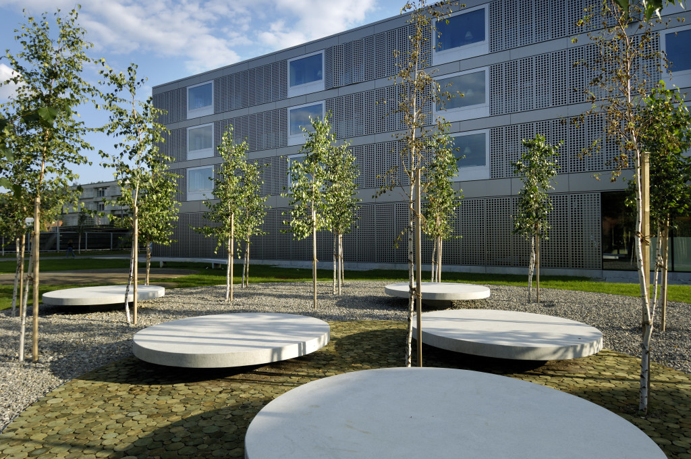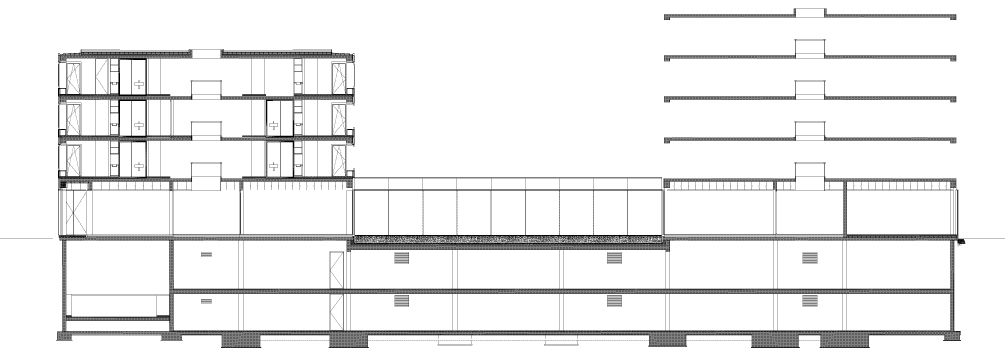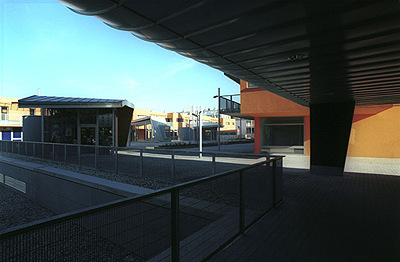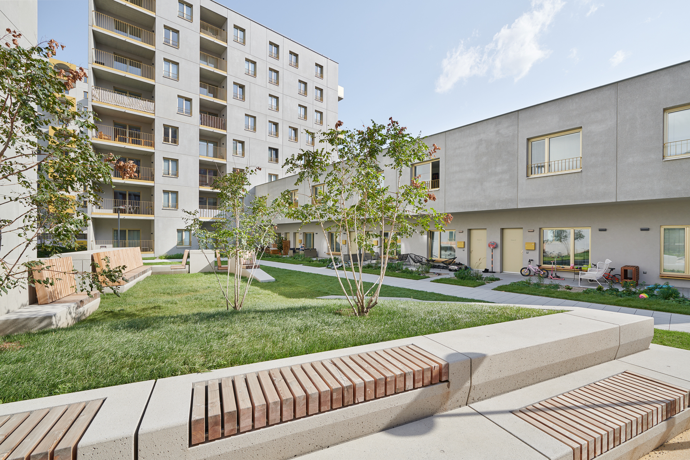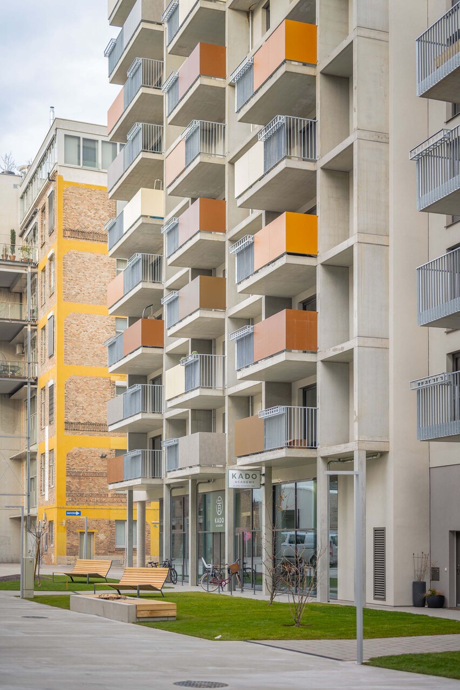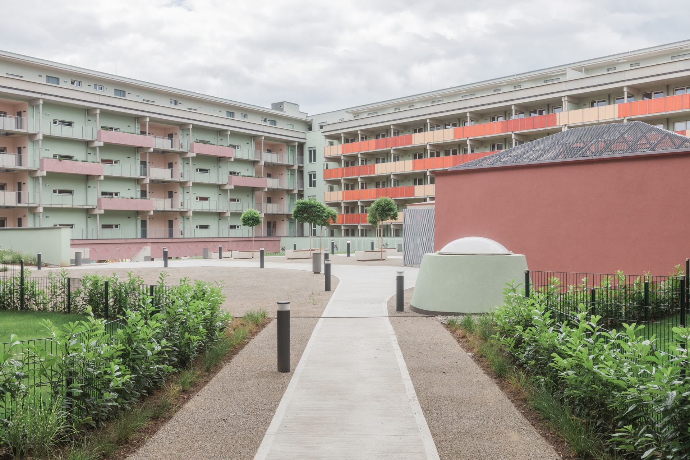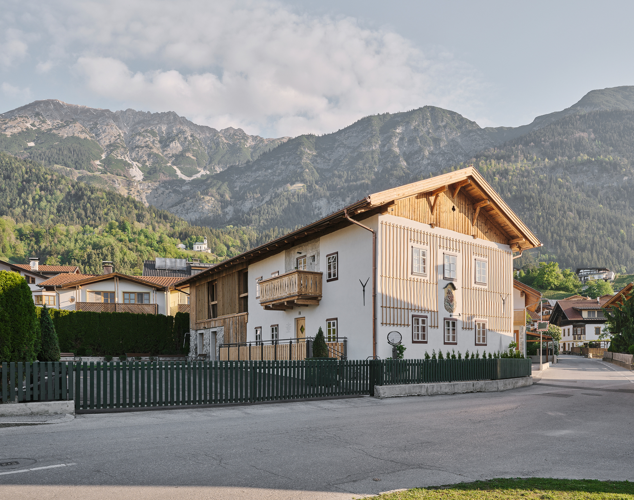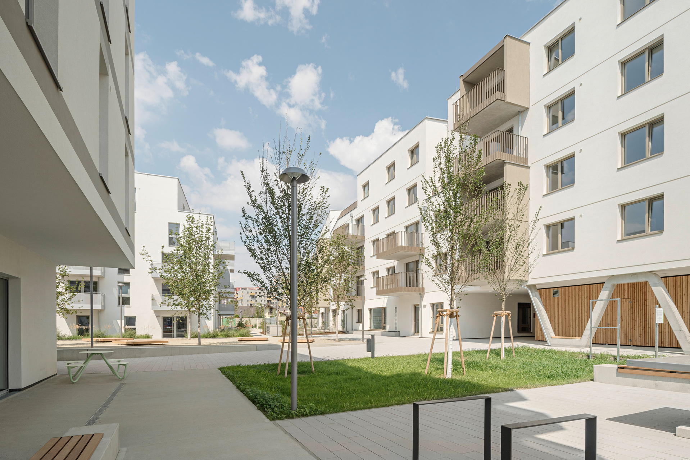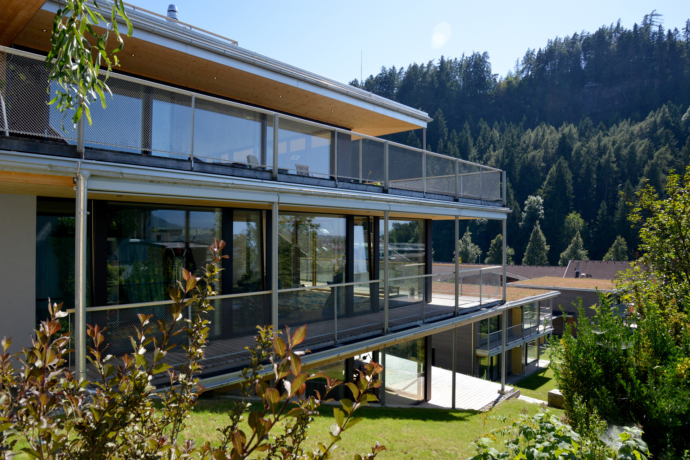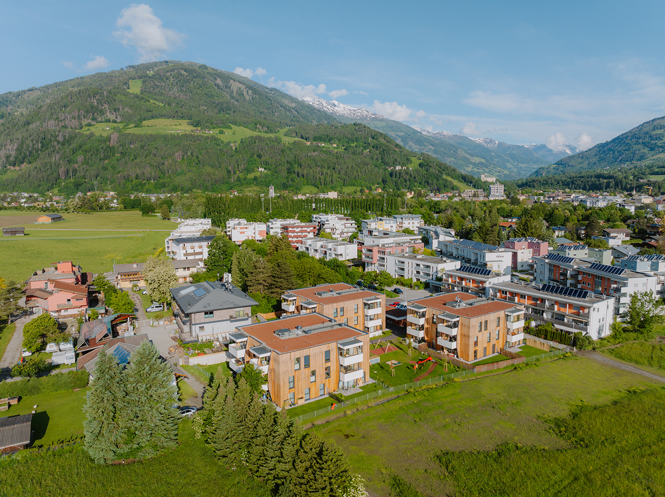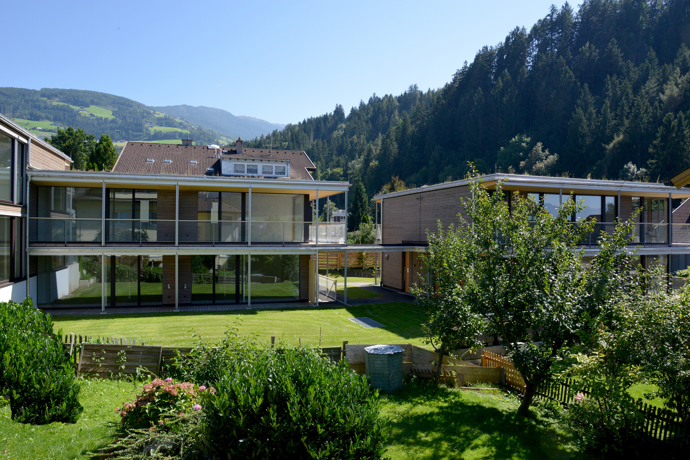29. Januar 2007 - Architekturarchiv Slowenien
It is a building of high programmatic clarity – a series of public programs (spaces for teaching, communal living and leisure) are concentrated in a horizontal transparent base – while series of student living units hover above in two slabs.
Student units are organized around central service cores containing bathrooms and kitchen/dining rooms, which appear on the elevation of the buildings as huge openings – windows like „eyes“, overlooking the street. Adjoining student bedrooms are, in turn, screened from the street by series of folding panels in aluminium, intricately perforated, protecting private lives of inhabitants from the street bustle.
