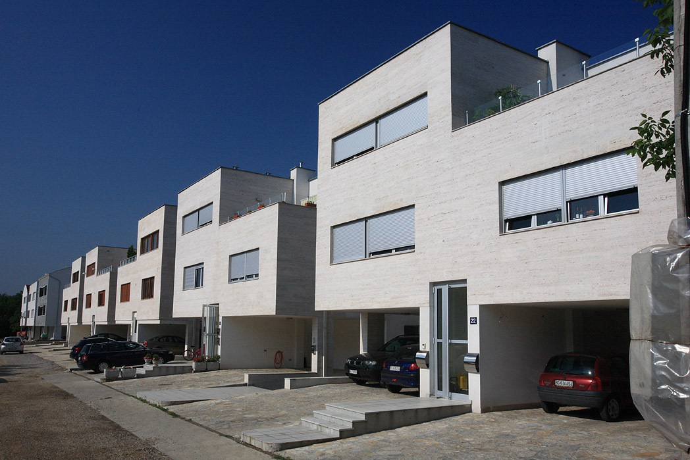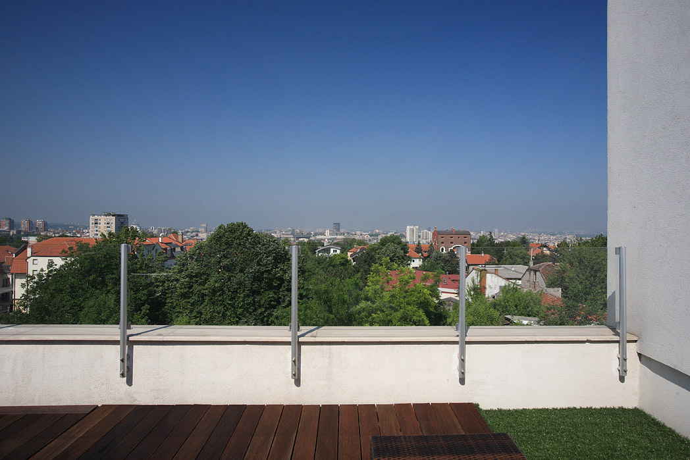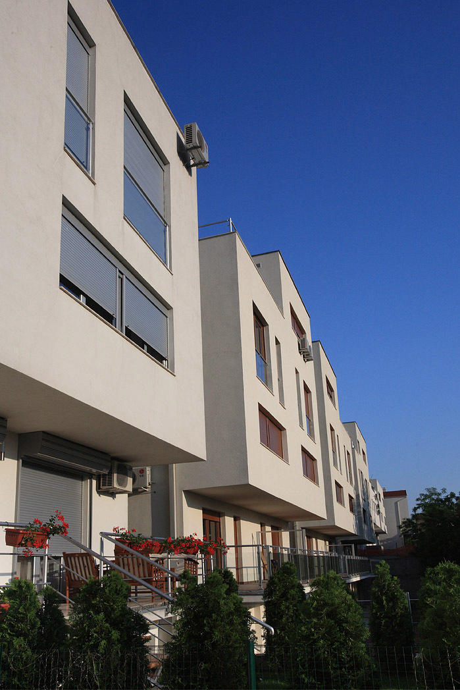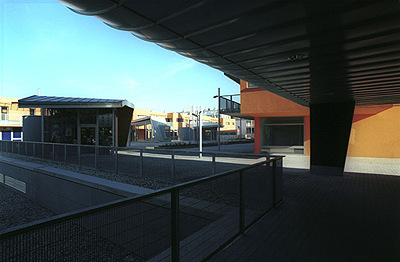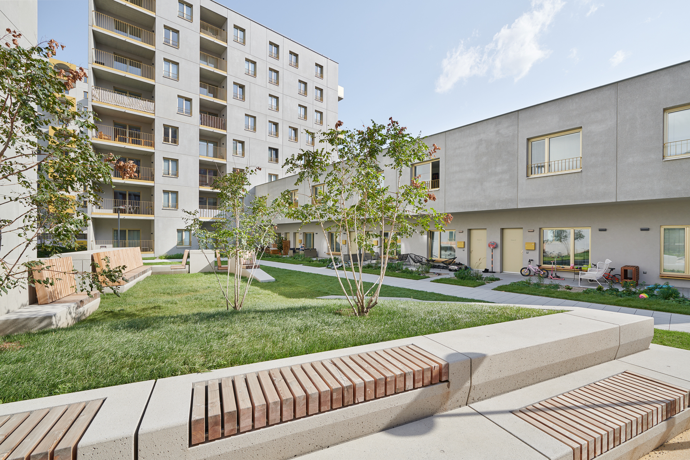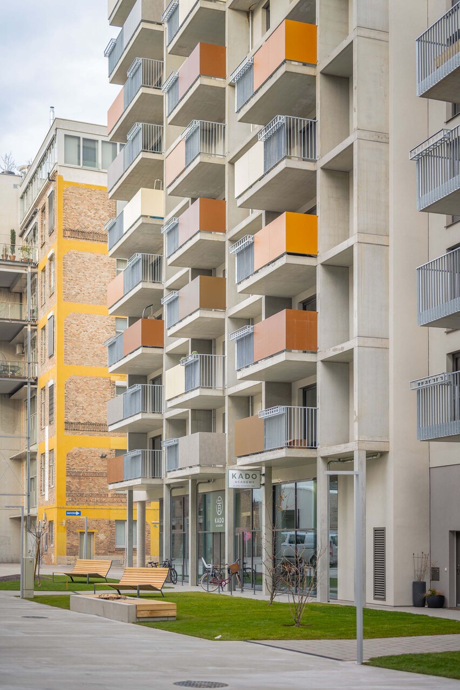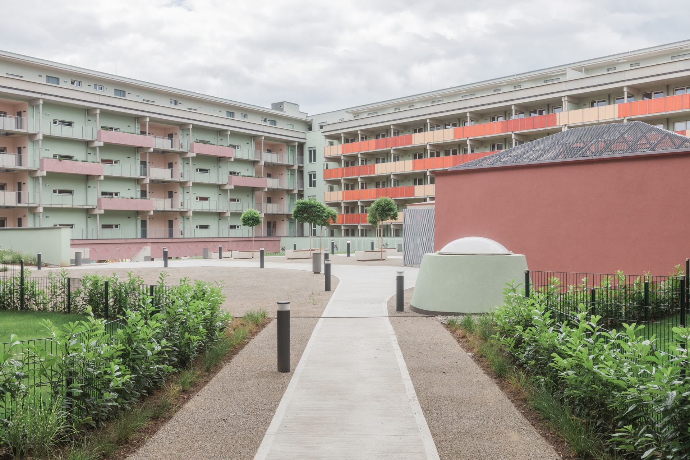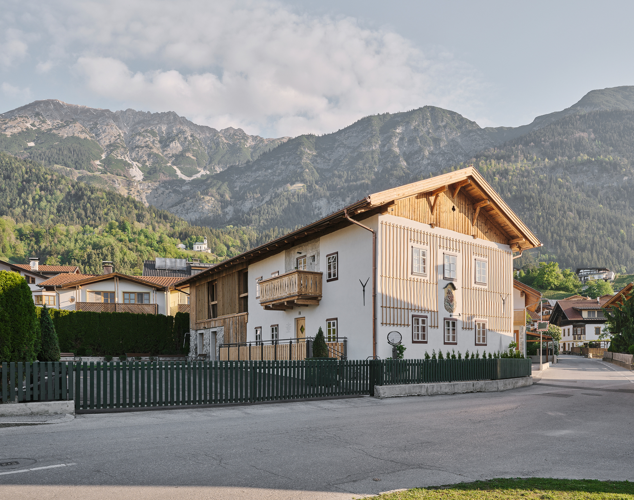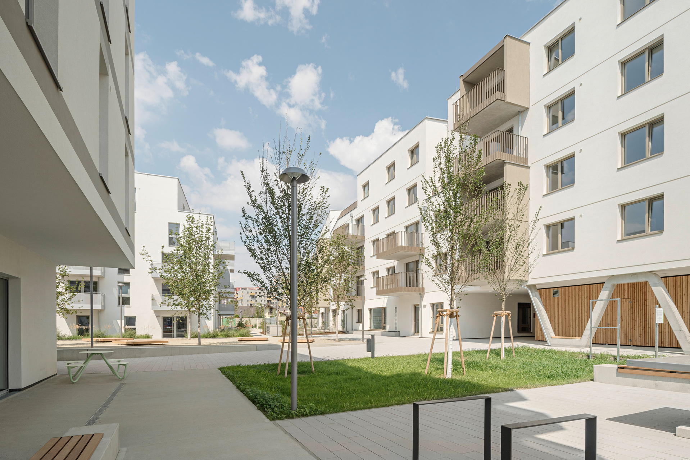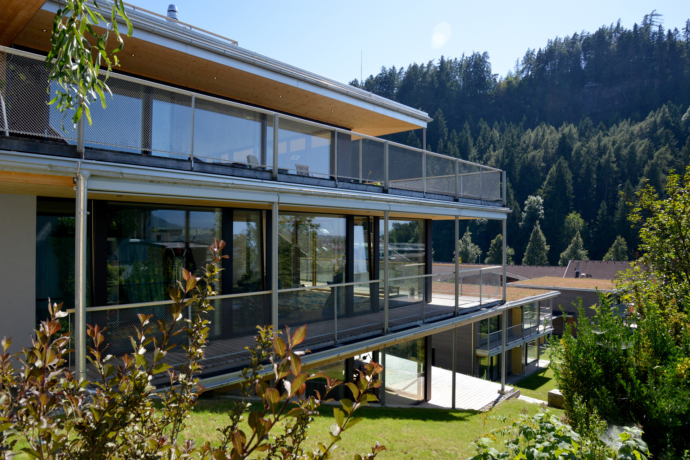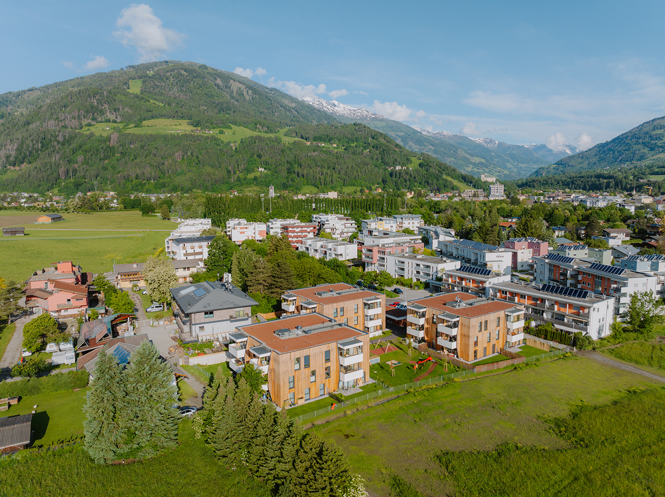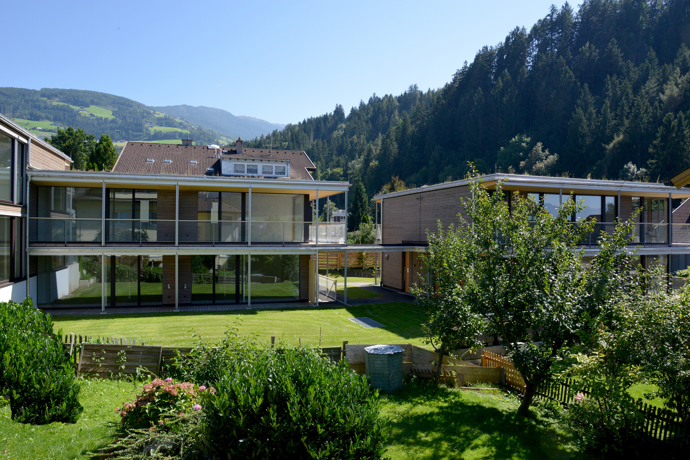02. Mai 2013 - 360BEOGRAD
How to exploit this excellent site to the full? That was the question that confronting the architects. They found the answer in an interplay between outside and inside whereby outdoor space would be integrated into every apartment as much as possible and each apartment would enjoy panoramic views; all five blocks have wide windows, roof terraces, spacious gardens and entrance areas. Another distinctive feature is the cubic composition. The loose rhythm of the outwardly identical cubic forms is skilfully achieved by means of manageable volumes, some in mirror-image arrangements, and by staggering the different storeys. The structures are plain and functional. Each block covers a surface area of approximately 13 x 13 metres.
The solidly constructed blocks each contain four apartments. The street facades are faced with a light-coloured travertine, while the garden facades are more simply treated with a plain light render. The arrangement of the windows reflects the rectilinearity of the individual building volumes.
Clear lines, recognizable functions and a thoughtful approach to residents’ needs and to existing conditions and possibilities characterize the work of Jovan and Ružica Sarić. In Zvezdara they have dealt very deliberately and successfully with both the topography and the volumes. The project is not only significant for its architectural qualities, but also for its urban character. Despite the great diversity of built, evolved, produced or improvised settlements in Serbia, housing developments like the one in Zvezdara are rare. The architectural ensemble of five residential blocks should be seen as a positive role model for investors and architects alike.
An earlier version of this text was published in A10 #28. (Text: Vesna Vučinić)
