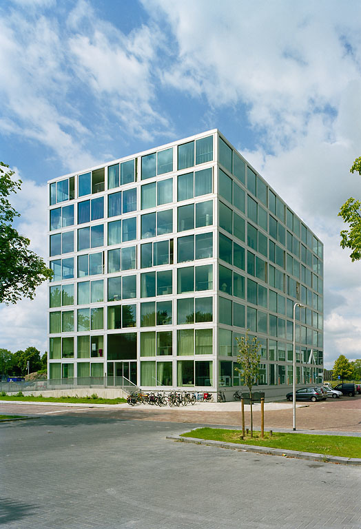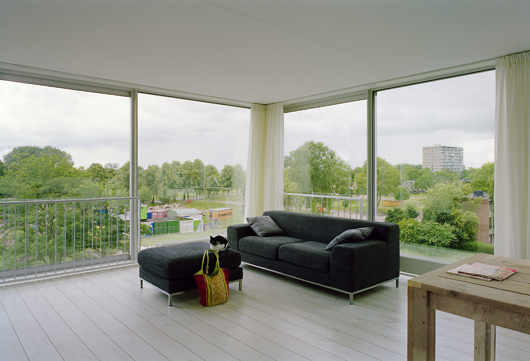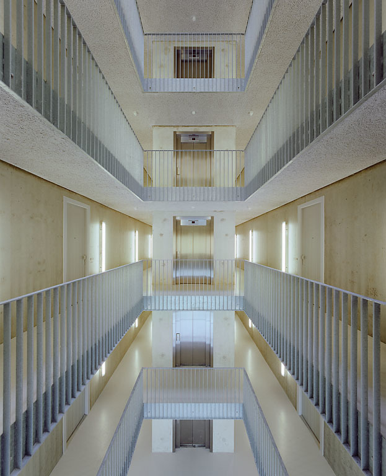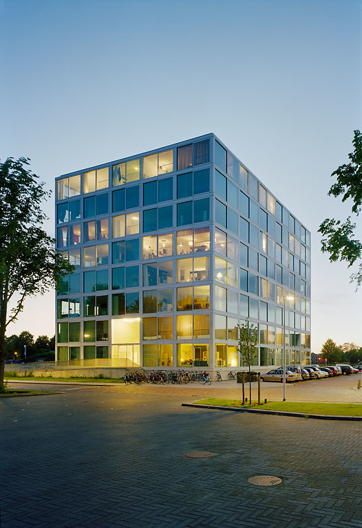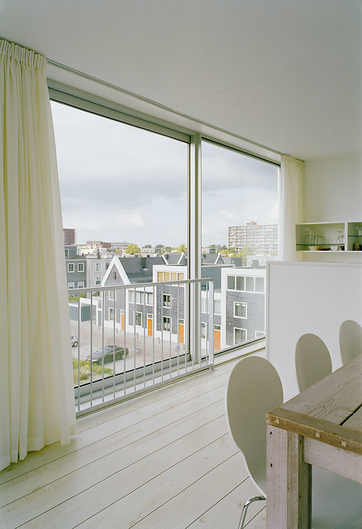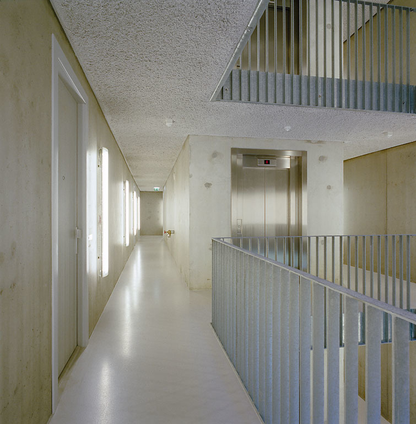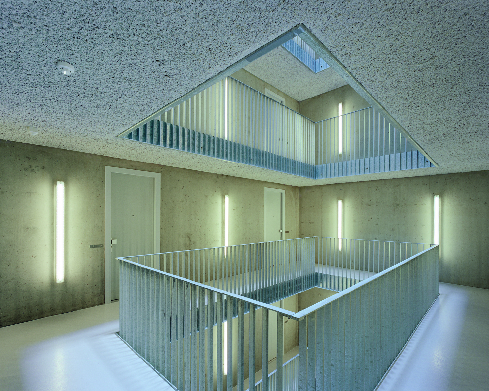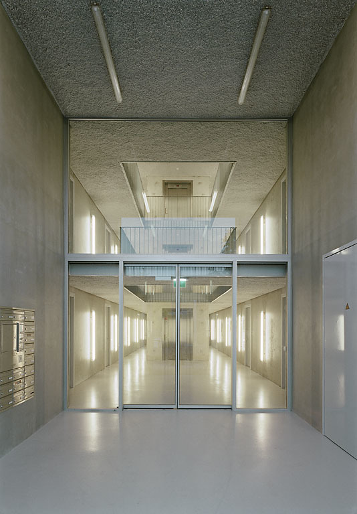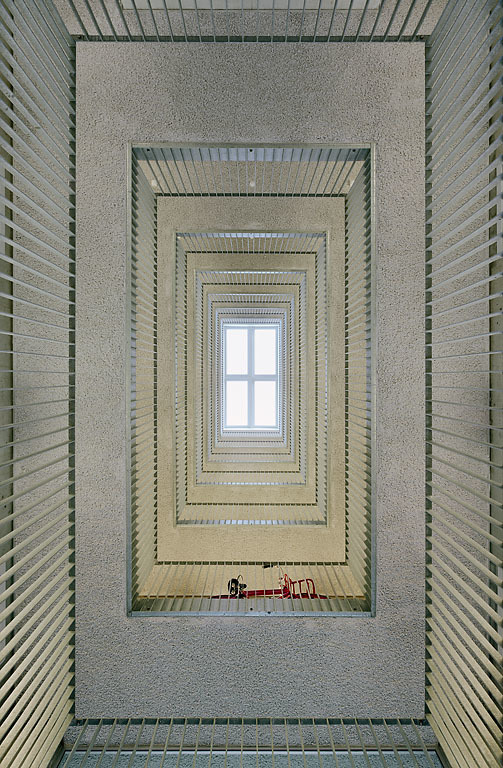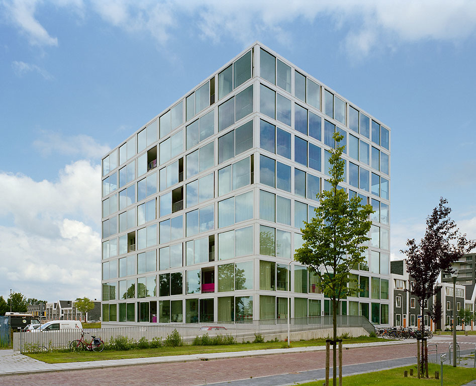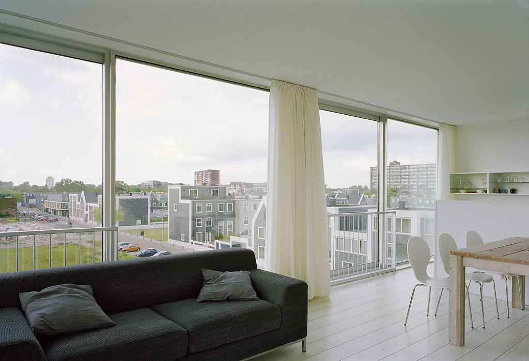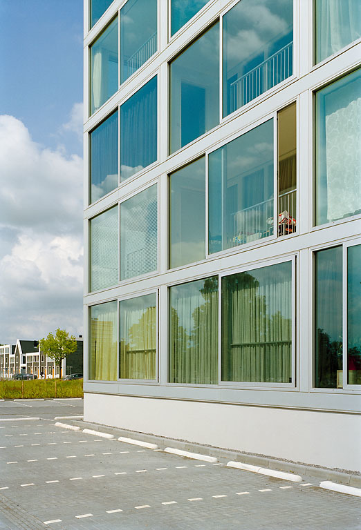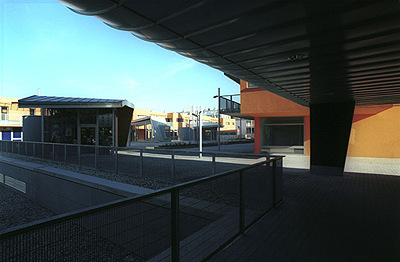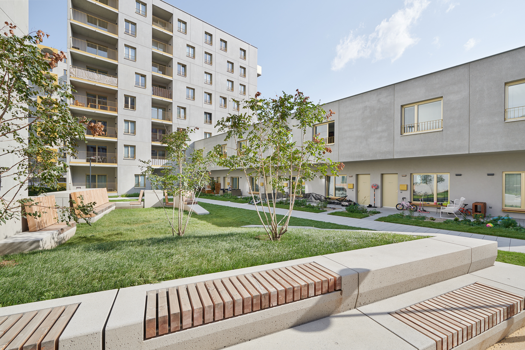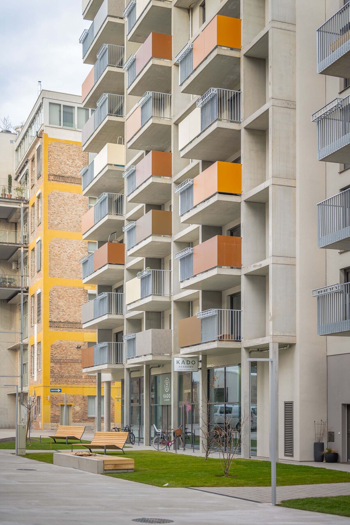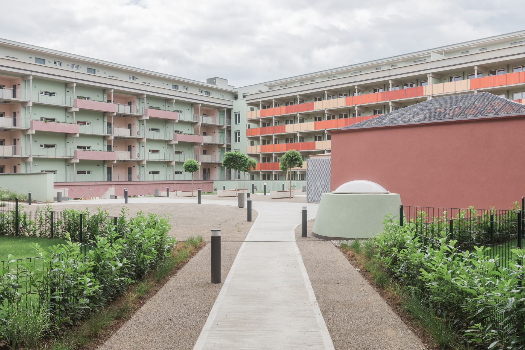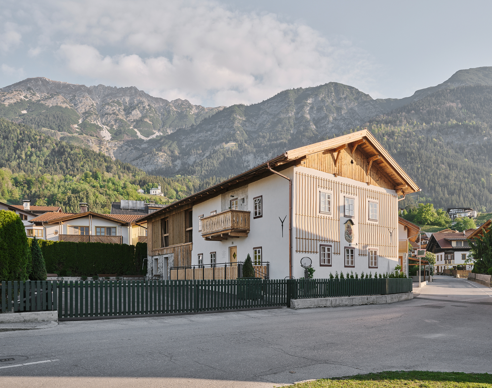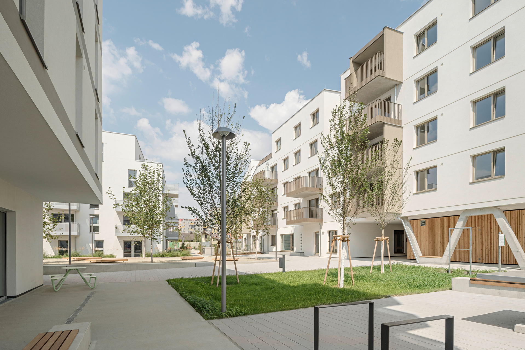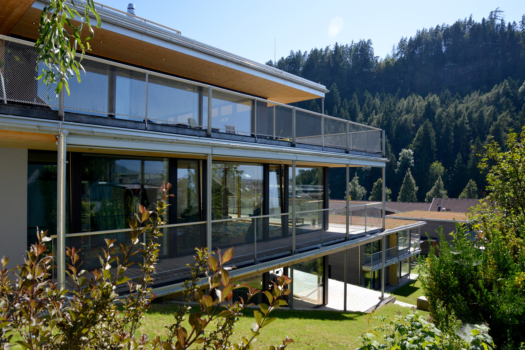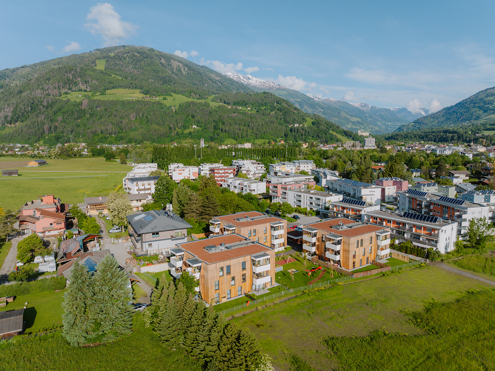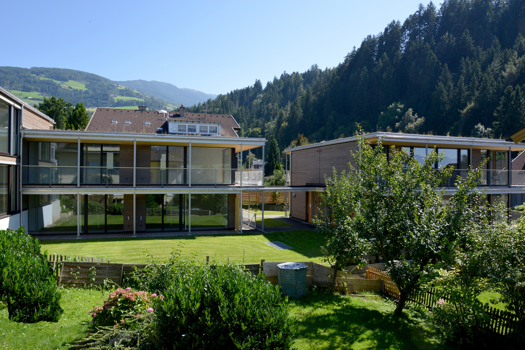24. Oktober 2011 - newroom
Sozialer Wohnungsbau wird seit dem Aufkommen des Neoliberalismus in Europa zunehmendem mit Desinteresse betrachtet. Mit neu gewonnener Selbstverständlichkeit geht man davon aus, dass Wohnungen für die unteren sozialen Schichten wieder klein, eng, dunkel, schlecht materialisiert und hässlich sein dürfen. Architektur im Sinne von Baukunst spielt bei solchen Bauvorhaben kaum noch eine Rolle, da Marketing und räumliche Qualität als unwichtig angesehen werden.
Auch steht der Sozialwohnungsbau unter großem finanziellen Druck, da eine angeschärfte Energiegesetzgebung erhebliche Mehrkosten für die technische Gebäudeausrüstung und die Einzelbauteile mit sich bringt, die sich negativ auf die Gestaltungsmöglichkeiten auswirken. Internationale Stararchitekten zeigen kaum noch Interesse, um sich mit dieser Problematik auseinander zu setzen. Daher werden auch wenig Alternativen mit Vorbildwirkung angereicht, um diese neu entstandene Situation zu durchbrechen.
Beim Projekt Hiphouse in Zwolle ergab sich für Atelier Kempe Thill die Gelegenheit die Aufgabe Sozialer Wohnbau grundlegend in Frage zu stellen. Innerhalb eines für die Niederlande üblichen Kostenrahmens konnte vor allem dank eines ambitionierten Auftraggebers und der tatkräftigen Unterstützung durch die Stadtplaner ein prototypisches Projekt realisiert werden. Durch radikale Minimierung der Mittel und konsequente Thematisierung der Bautechnologie wurde ein Maximum an Wohnqualität realisiert.
Gläsernes Punkthaus: Alternative zum Laubenganghaus
Das Laubenganghaus ist die am meisten verbreitete Bauform für soziale Etagenwohnungen in den Niederlanden, da sehr viele Apartments über wenige Treppenhäuser erschlossen werden können. Trotz ihrer sozialen Stigmatisierung ist diese Typologie eine beinahe unvermeidliche Lösung. Da sie extrem kosteneffizient ist, wird sie noch stets in großem Stil eingesetzt. Mit dem in Zwolle realisierten sehr kompakten Punkthaus wird hierfür eine ökonomische und konkurrenzfähige Alternative angeboten.
Der 23 m x 32 m tiefe Baublock mit 8 Wohneinheiten pro Etage besitzt eine sehr geringe Fassadenfläche im Verhältnis zur realisierten Grundfläche, was sich sehr positiv auf die Baukostenentwicklung auswirkt und eine hochwertigere Materialisierung erst ermöglicht. Die Wohnungen werden um einen zentralen Kern mit doppeltem Treppenhaus und Lift organisiert. Hierbei ist der Grundriss so entworfen, das die großen Apartments, die räumlich interessanten Ecken einnehmen und somit eine doppelte Orientierung erhalten. Die kleineren Studios werden jeweils nach Osten oder Westen orientiert, wodurch alle Wohnungen optimal besonnt werden. Um der räumlichen Kompaktheit ein Gegengewicht zu bieten, wird das Bauwerk konsequent verglast. Die Fassade wird mit sehr hochwertigen Sonnenschutzgläsern ausgeführt, die in eloxierte Aluminiumprofile gefasst werden. Hierdurch entsteht eine je nach Blickwinkel spiegelnde oder transparente Gebäudehaut, die sich zudem noch durch Schiebetüren großzügig öffnen lässt.
Als Gesamterscheinung wird ein delikates visuelles Gleichgewicht realisiert. Durch die logische Gliederung der Fenster und der dahinterliegenden Konstruktion entsteht eine strenge architektonische Ordnung, die konterkariert wird durch eine spontane Collage bunter Wohnungseinrichtungen. Es entsteht ein vitales und optimistisches Bild, welches die Komplexität des Lebens sichtbar macht und hierdurch intensiv kommuniziert mit der Nachbarschaft. Diese Bild ist sowohl kollektiv als auch individuell, da es die einzelnen Bewohner – bewusst oder unbewusst - aktiv mitgestalten. Das „Gebäude in Gebrauch“ wird so selbst zur eigentlichen Fassade.
Atrium als kollektiver Raum: Erschließung
Durch die Organisation der Wohnungen entlang der Ränder des Volumens ergibt sich die Möglichkeit, um kostenneutral ein zentrales Atrium an das Punkthaus zuzufügen. Über eine 5,4 m hohe Eingangshalle wird dieser 26 m hohe Raum betreten, der über ein Oberlicht belichtet wird. Dieser Raum fungiert als Herzstück des Gebäudes und verleiht ihm eine unerwartete Großzügigkeit, die in einem überraschenden Verhältnis zur äußeren Erscheinung des Bauwerkes steht.
Das Atrium wird dabei – aufgrund des knappen Budgets – konsequent in „Rohbauästhetik“ gestaltet. Der Konstruktionsbeton der Wände bleibt unverputzt, die Decken werden versehen mit Akustikspritzputz, Geländer werden nur verzinkt und einfache Industrielampen werden direkt auf die Wand geschraubt. Als Resultat entsteht ein komplexes Raumgebilde, welches die „neue Armut“ des heutigen Bauens bewusst sichtbar macht und zelebriert. Durch ihre räumliche Großzügigkeit wird die Gebäudeerschließung zum Raum für Sozialisierung der Bewohner und erhält die Kollektivität der Zweckgemeinschaft der Mieter einen adäquaten räumlichen Ausdruck.
Panorama und Licht: Emanzipation der Sozialwohnung
Spätestens beim Betreten der Wohnungen wird deutlich, dass auch im sozialen Wohnungsbau wirklicher Luxus unverzichtbar sein sollte. Die Wohnungen sind sehr hell, haben minimierte Erschließungszonen und großzügige Wohnzimmer mit offenen, frei im Raum stehenden Küchen. Lofts sind keine Wohnform einer gut betuchten Elite sonder auch im sozialen Mietwohnungsbau möglich. Emanzipation der unteren Schichten muß durch die Qualität der individuellen Wohnungen vollzogen werden.
Durch die etagenhohen Verglasungen wirken die Apartments wie landschaftliche Plateaus. Die natürliche Umgebung wird Teil des Innenraumes und erweitert ihn nach außen. Regen, Sonne, Wolken, Wind und Grün bestimmen die Atmosphäre im Inneren. Dieser Effekt wird noch verstärkt beim Öffnen der großen Schiebetüren, wodurch die Zimmer in luftige Terrassen verwandelt werden. Verflogen ist die traditionelle Enge des sozialen Wohnungsbaus. Ein Maximum an räumlichen Reichtum ist möglich durch ein Minimum an Mitteln. Die Aussage einer Bewohnerin: „Ich habe noch nie solche schönen Sonnenuntergänge gesehen wie aus meiner Wohnung“ überrascht eigentlich nicht. Sie ist ein logisches Resultat eines konsequenten Aufsatzes der Wohnungen als architektonischer Raum. (Text der Architekten)
