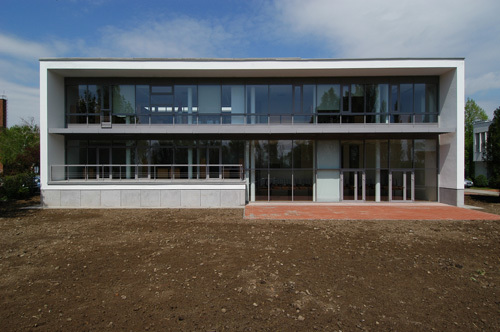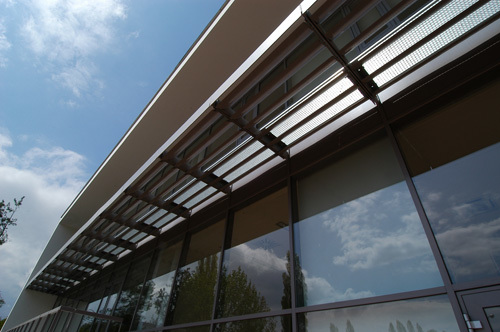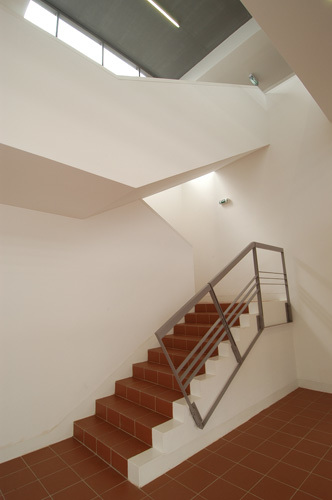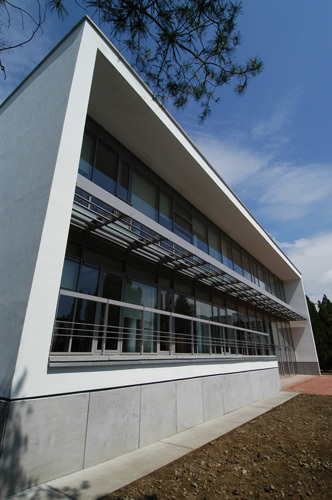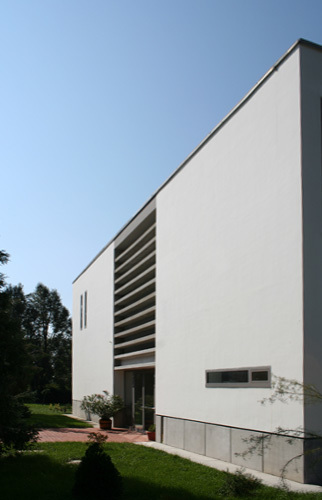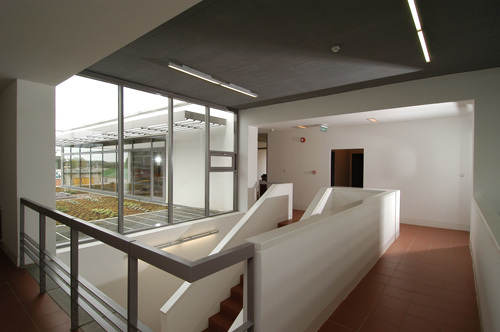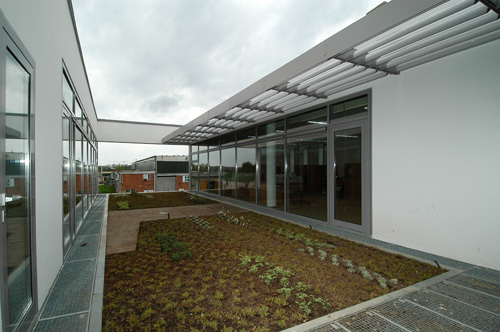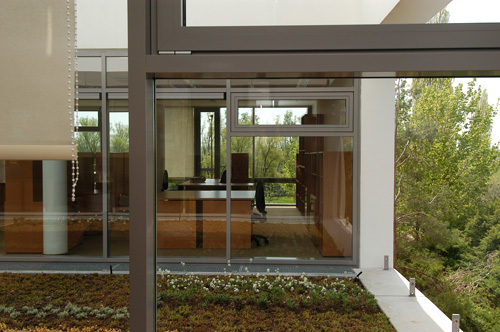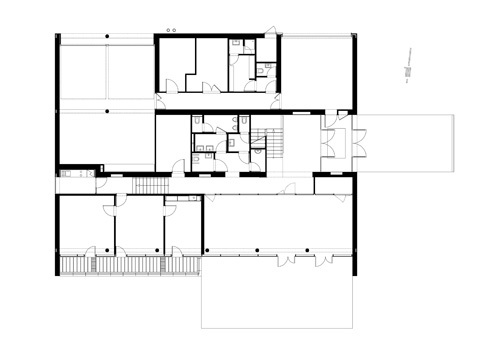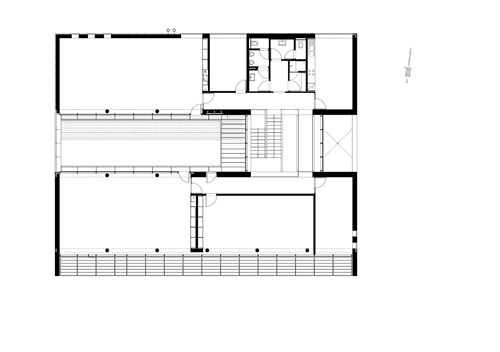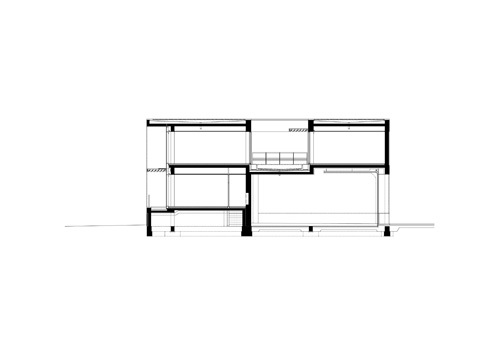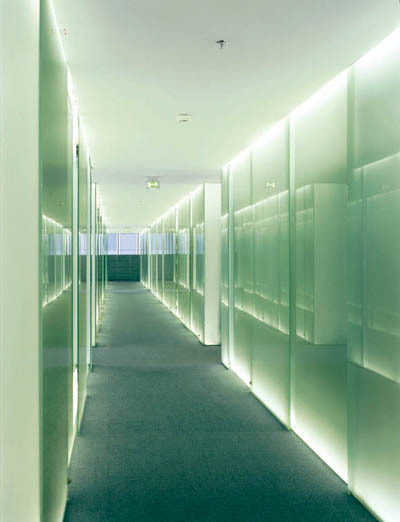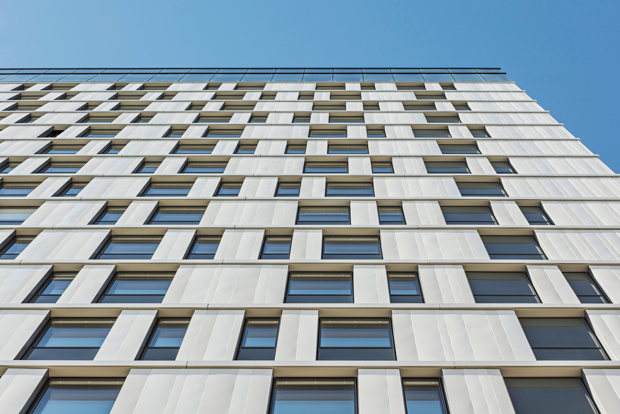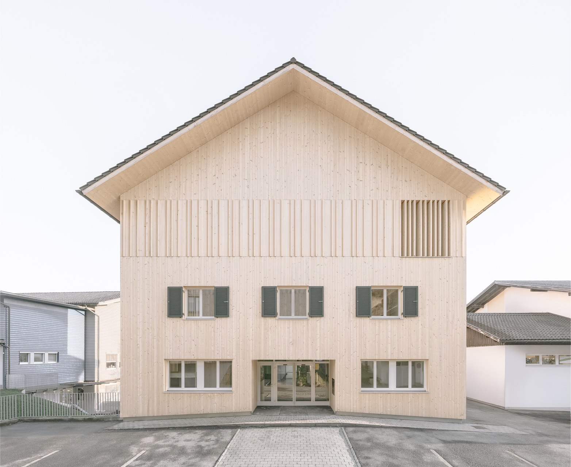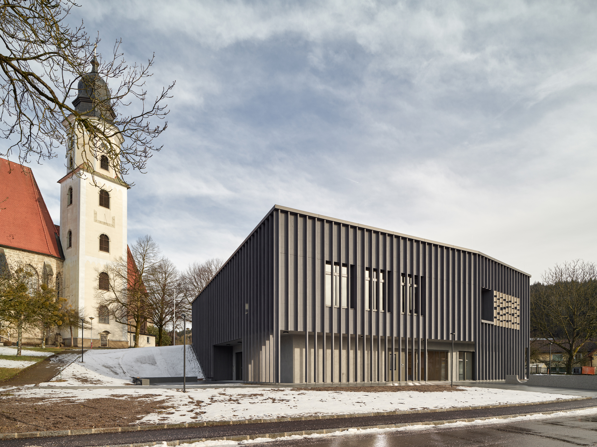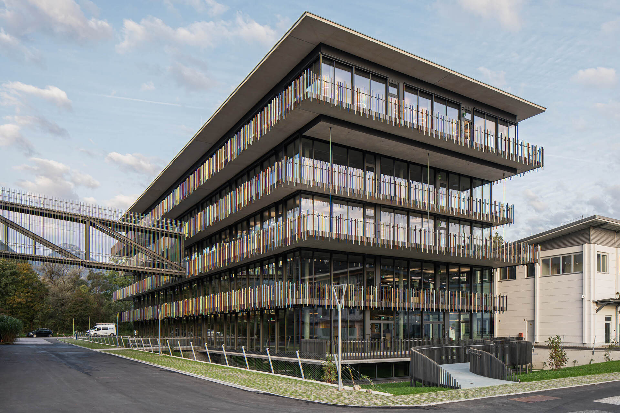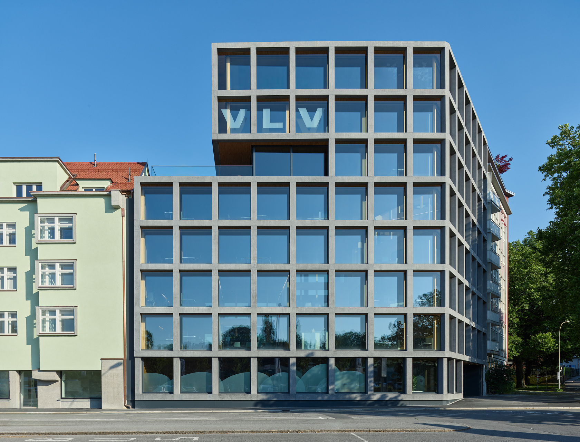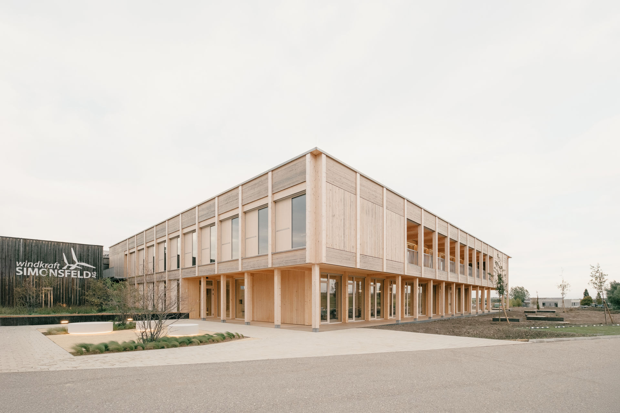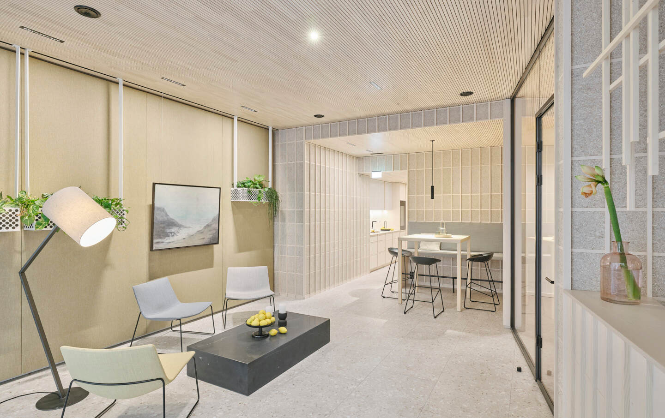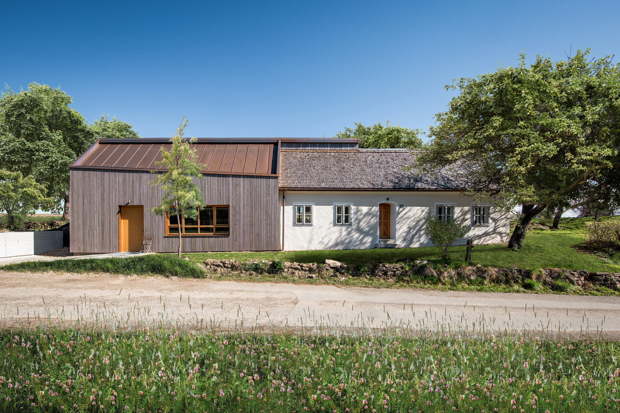11. April 2010 - Architekturarchiv Ungarn
Our main aim was to design an extension, which does not compete with the old, existing building built in 1979. An extension, that does not want to behave in an other way then the old, but that reflects the architecture of today.
The main conception based on the good lighting of the interior spaces and on the visual connection with the central garden. There is an atrium on the first floor in the core of the building (between two office annexes). This green atrium lights the workplaces of the north wing of the building.
The interiors of the building are formed by folded sheets, covered with plaster. The membranes of the galss walls tense between these sheets. These floating sheets and the big glass surfaces make the building transparent, and allow the view of the garden from all offices possible. (architect's text)
