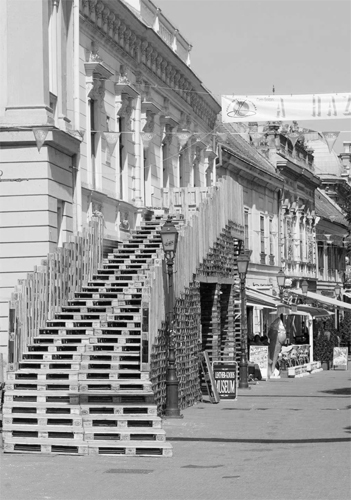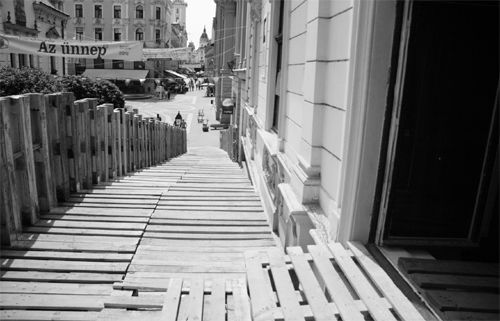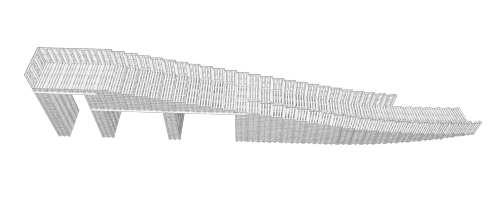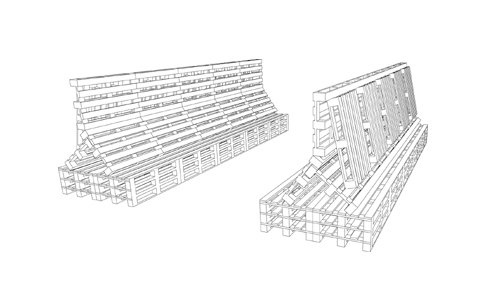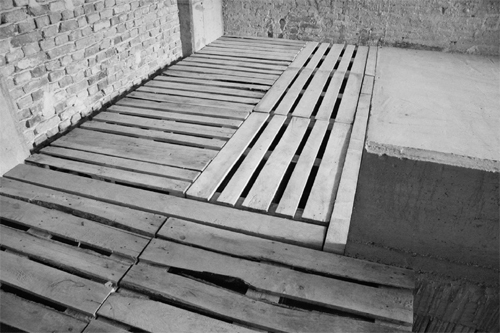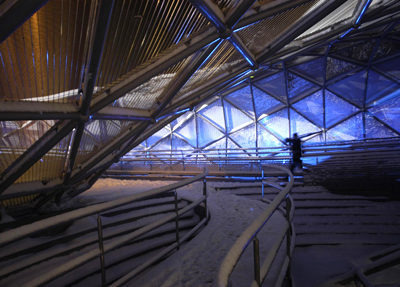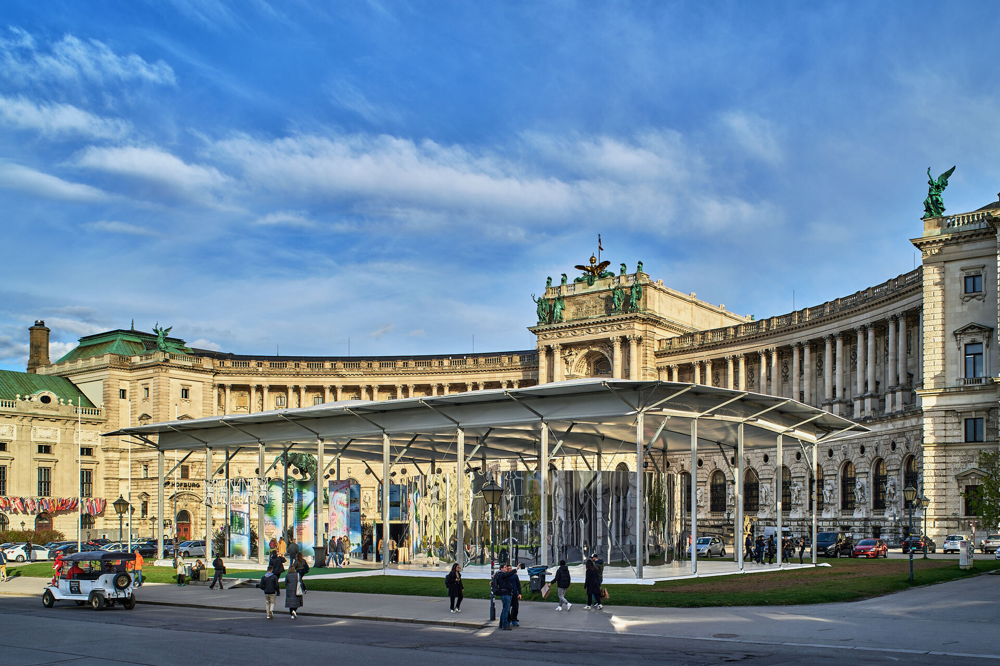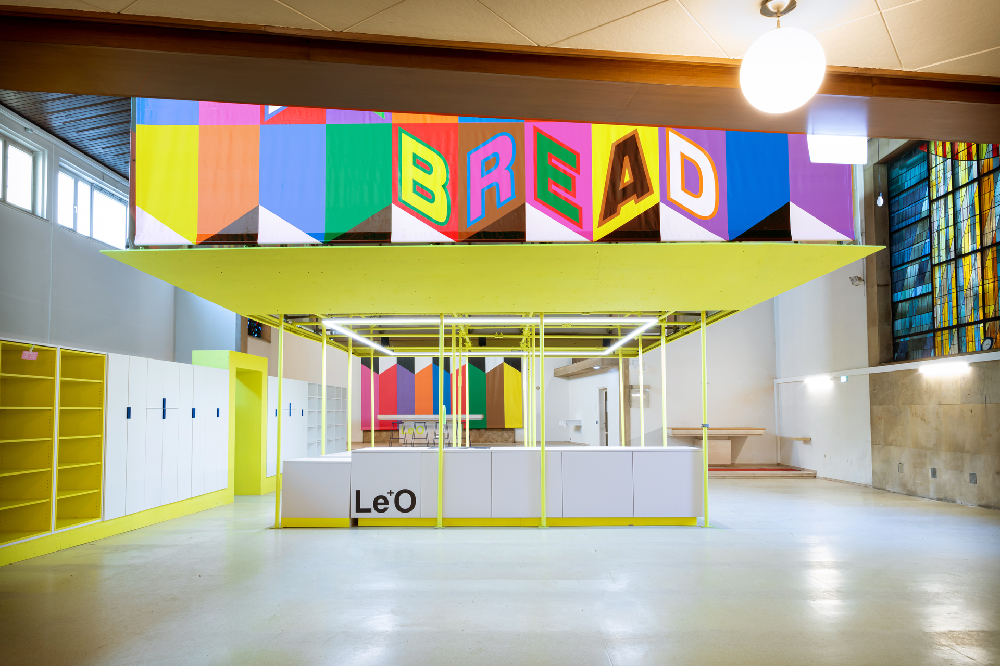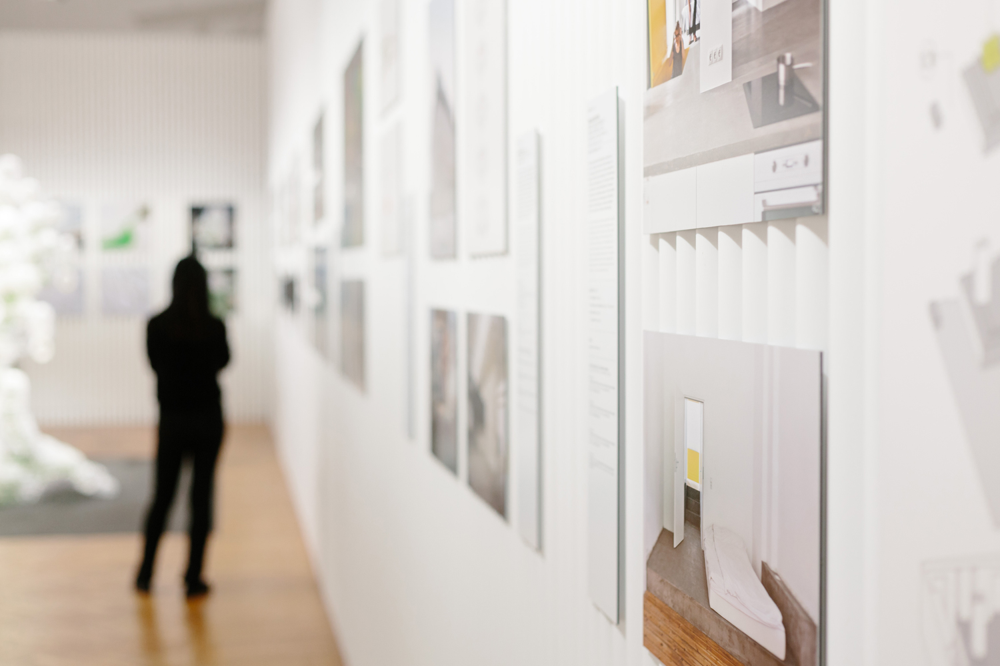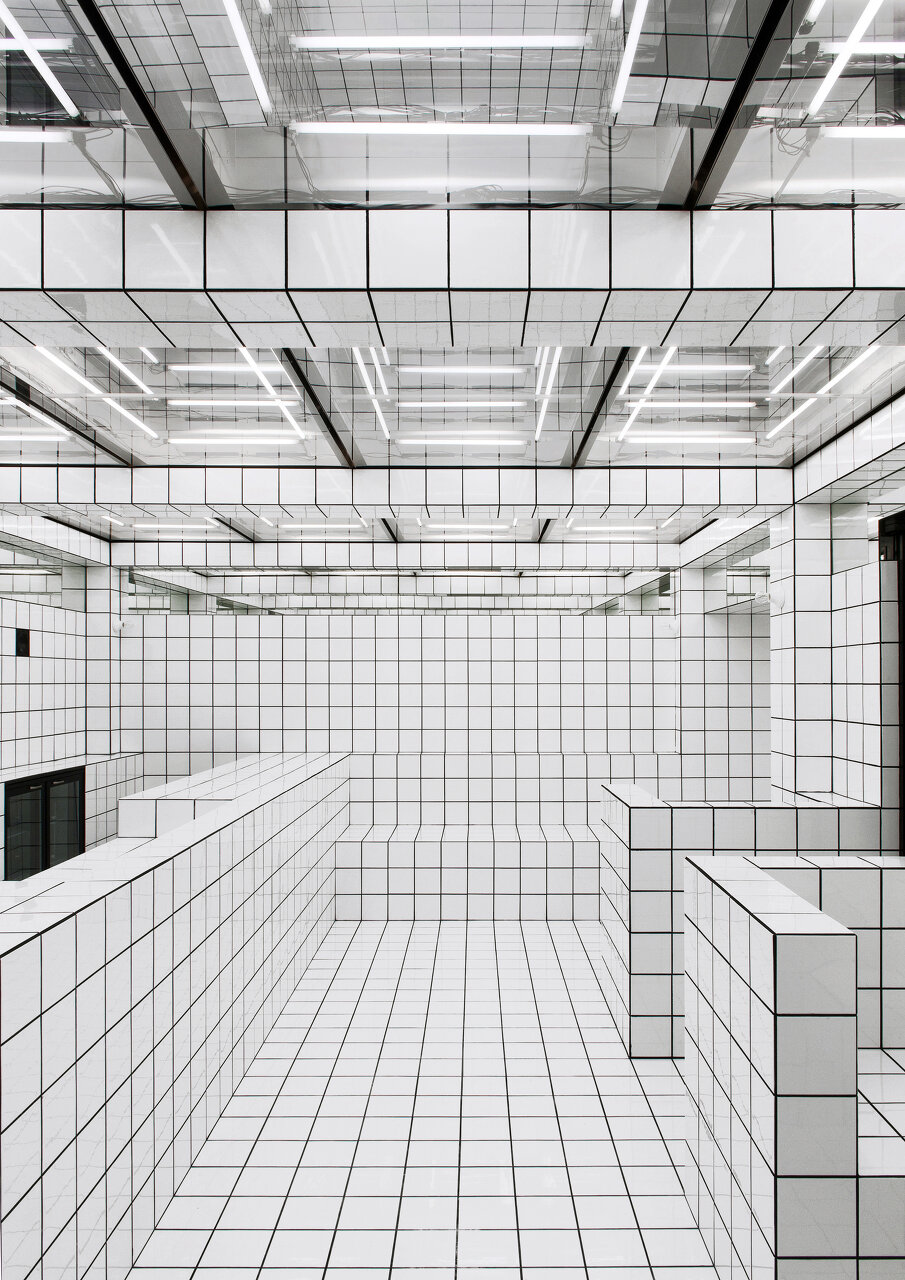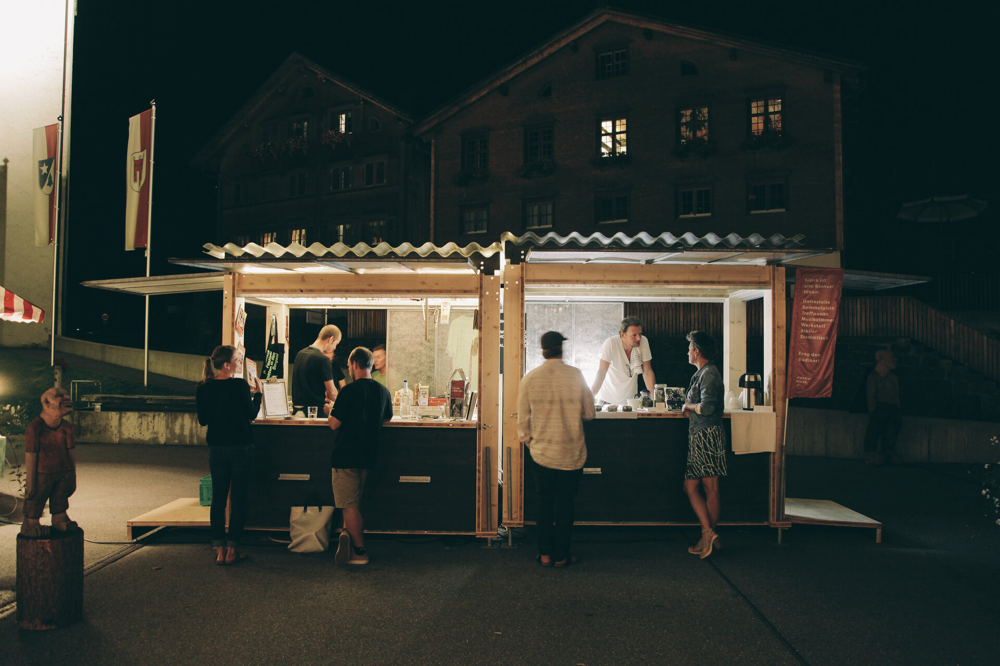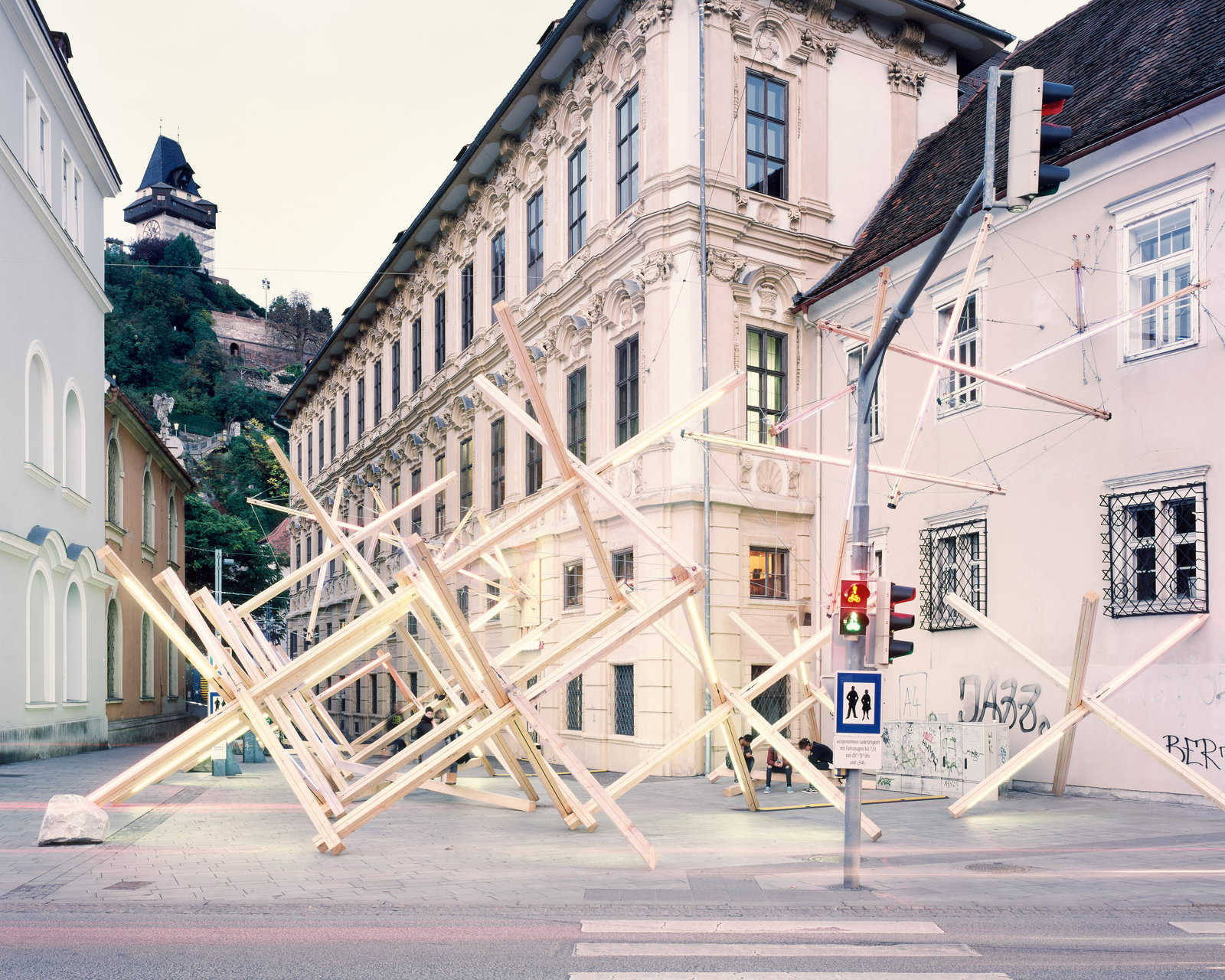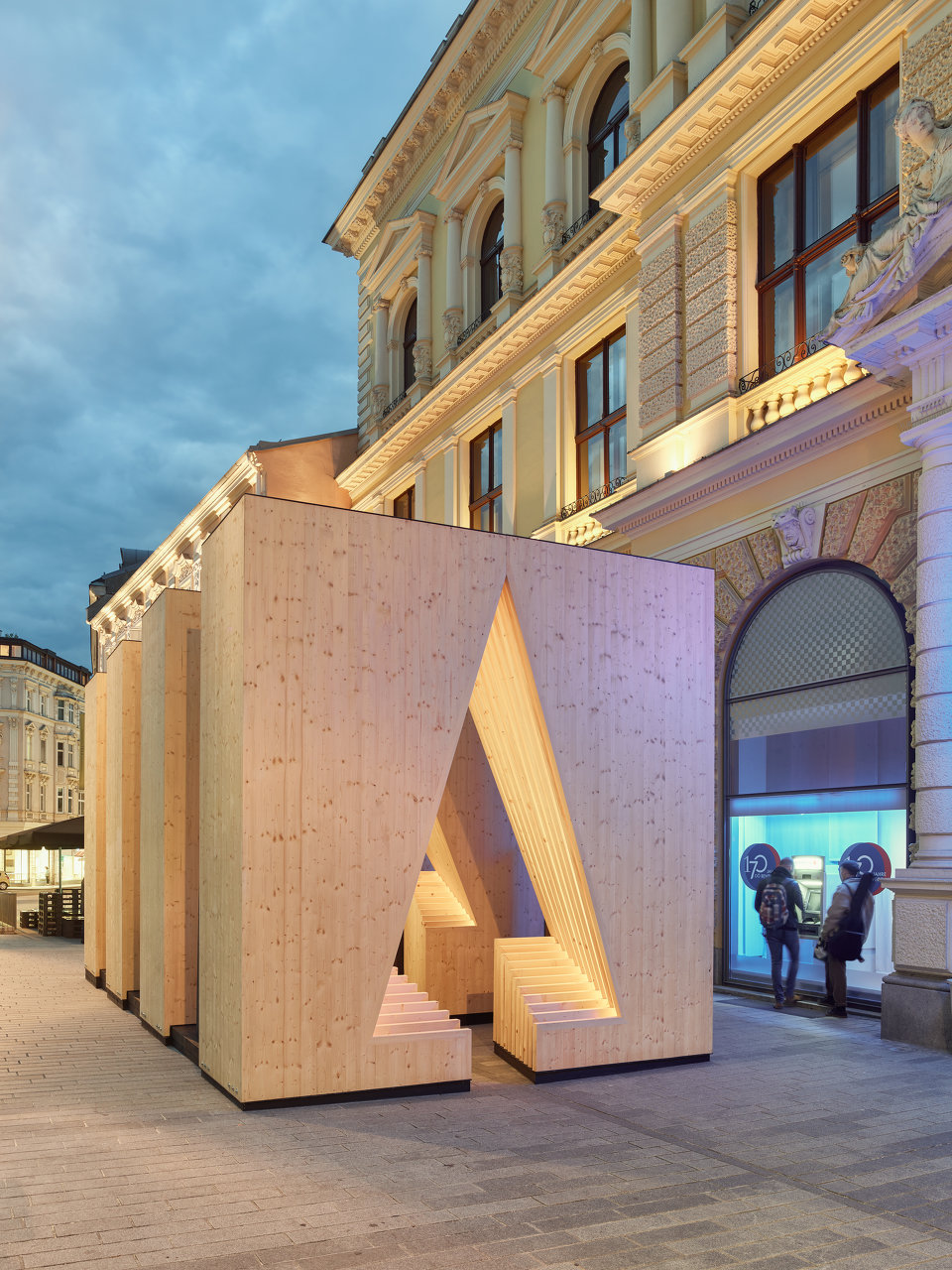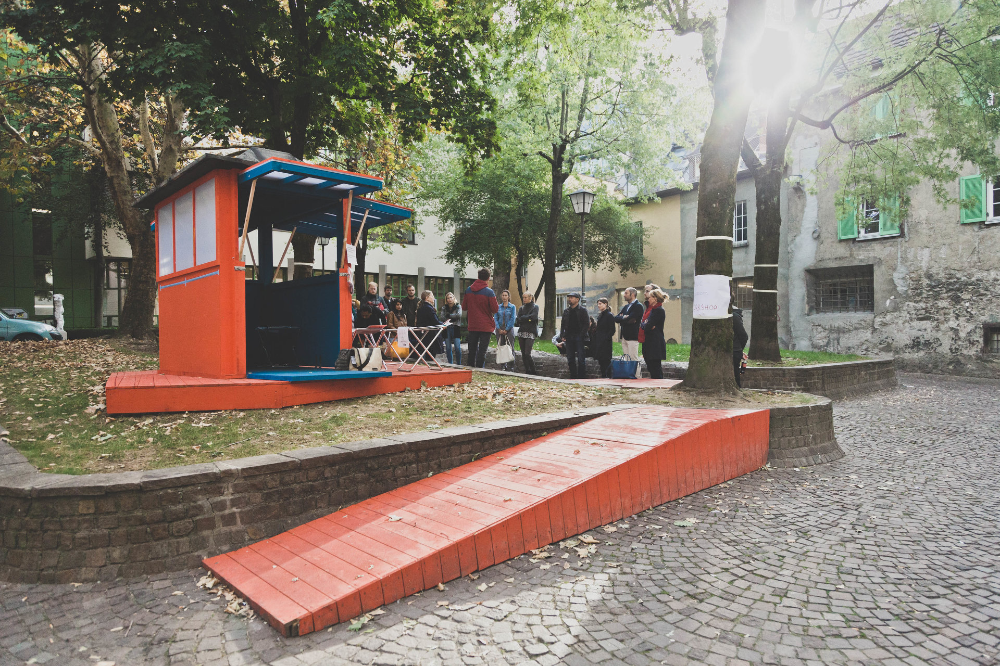07. August 2010 - Architekturarchiv Ungarn
Hattyú House
The task was to design and realise a temporary construction, which connects the Színház tér (Theater Square) and the exhibition rooms on the first floor of Hattyúház Gallery. Accordingly, during the event the gallery received a prosthesis, through which the passers-by could directly enter the exhibition from Király Street. The stairs had other two functions such as a resting-place facing to the square and a tower looking at the street. The form was influenced by more aspects. In Király Street a free zone was important to leave for goods delivery, openings were needed for three windows of two shops and the location of the street lamps had to be considered during the designing process. I decided to use EUR pallet as building material, because it is heavy-duty and easy to build with. Further more its benefit is, that we can buy it, use it then sell it. This way we can get building material without high financial cost. For me the most exciting question was, how such a spacial situation – in the name of temporariness – standing out of the doctrines of the local building orders and the common use of the street effect.
The construction was present for a week in the whirl of the city life.
Nádor Gallery
„The temporary gallery came into existence in the building of the Nádor Hotel. The goal was to once again populate the ground floor halls of this building that is so close to the hearts of the citizens of Pécs, until the renovation of the hotel commences.” Here the task was to design and realise complements, so called „prostheses”, which help the Nádor Gallery to function. The top of the garage drive-in was connected to the ground floor creating a stair terrace also suitable for performances and a „bench-wall” was constructed with a sitting surface, to which a video corner and from behind a small store belong. (designer's text)
