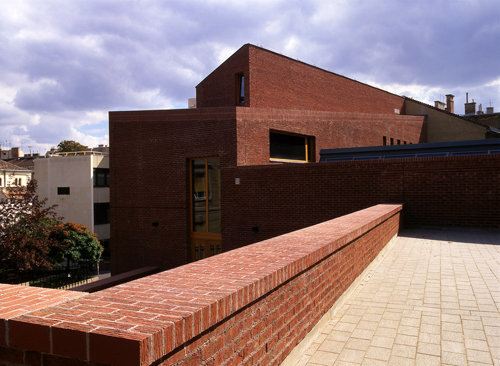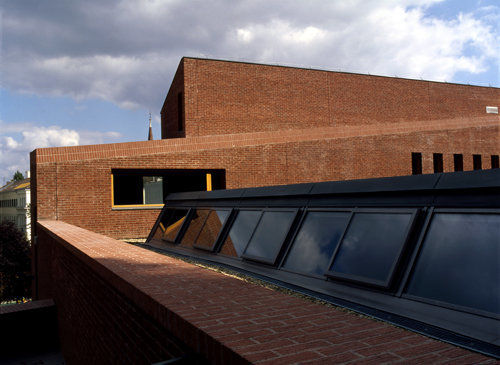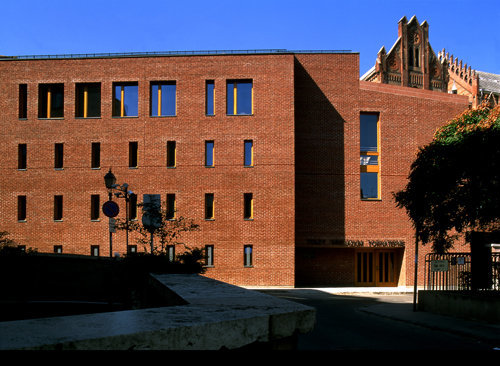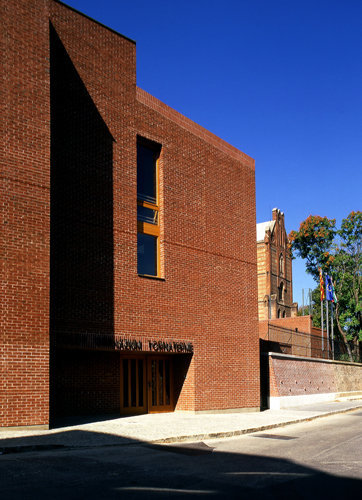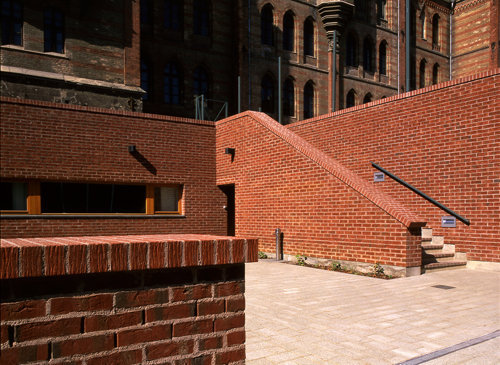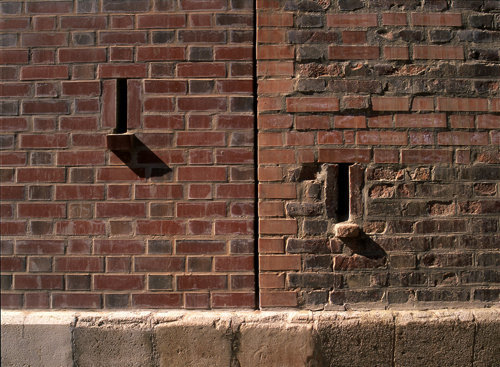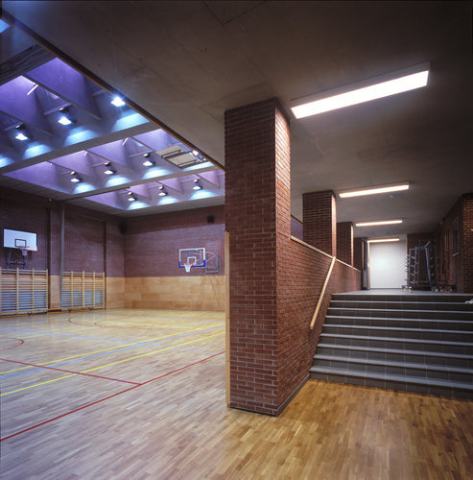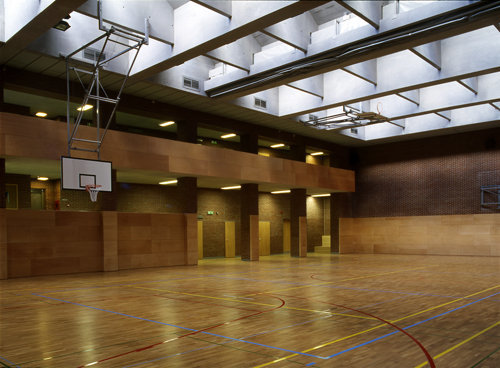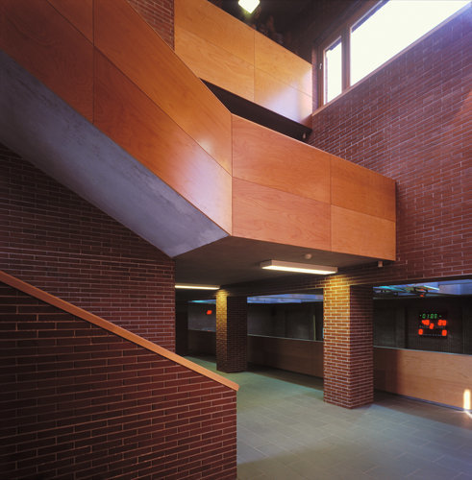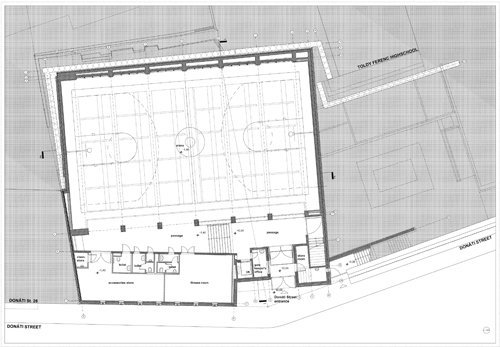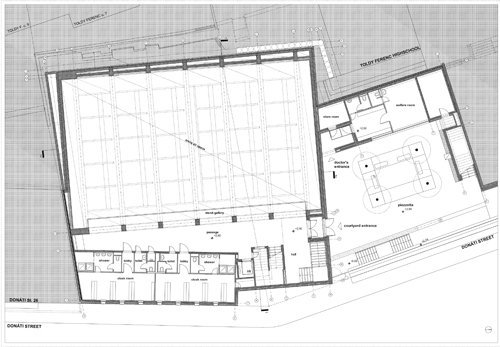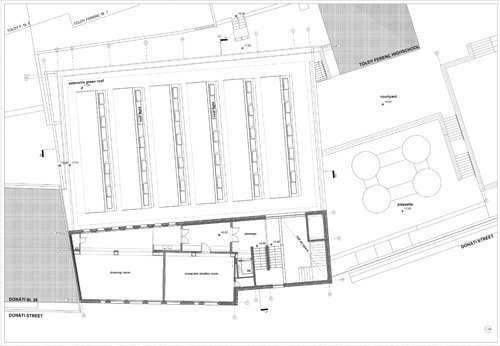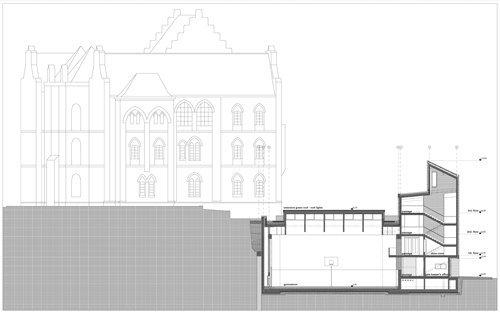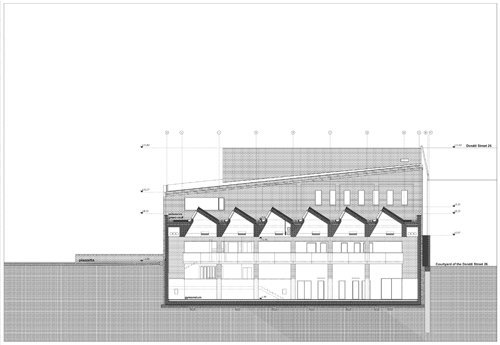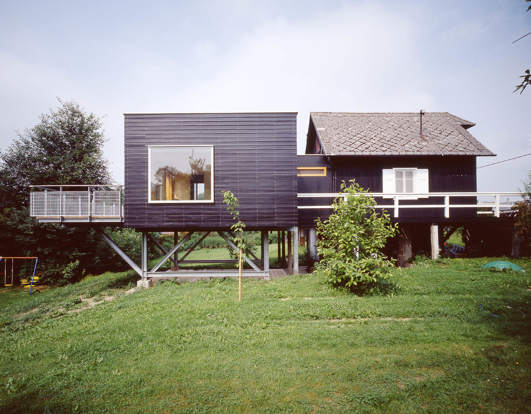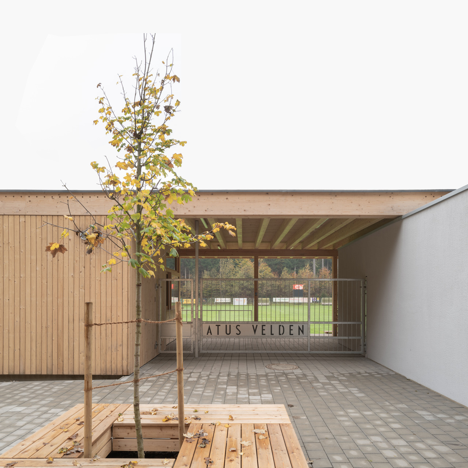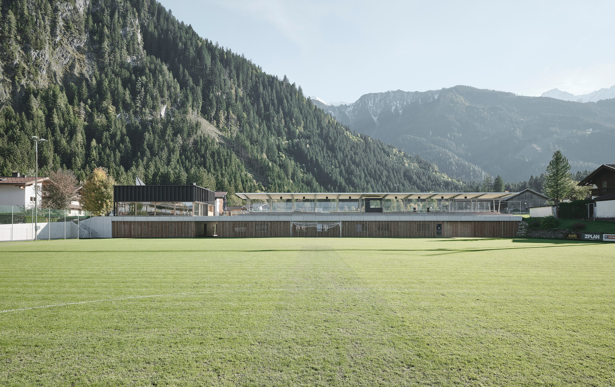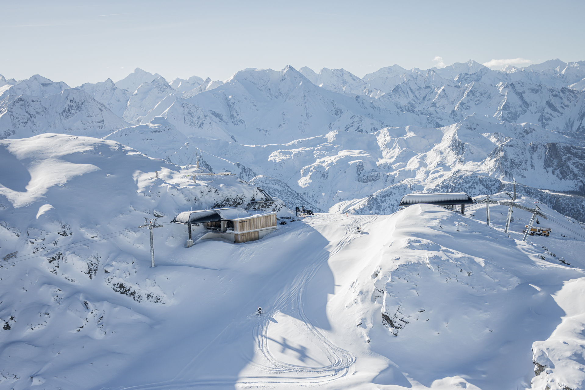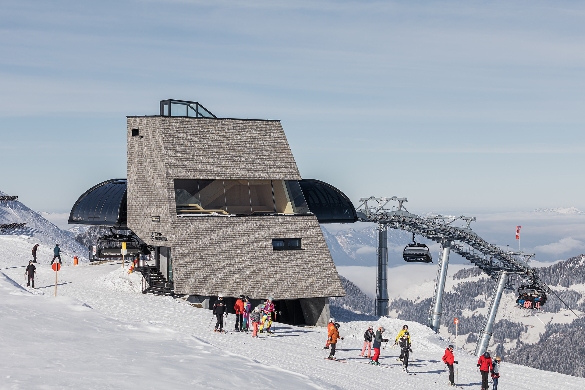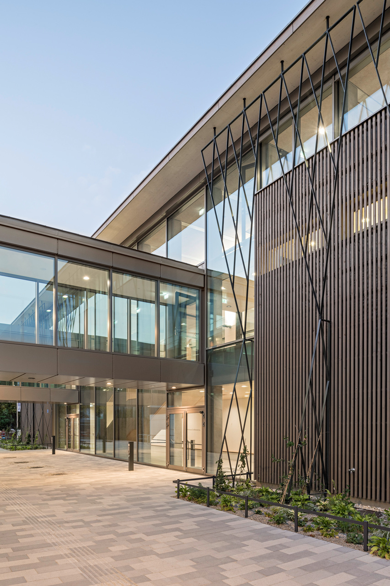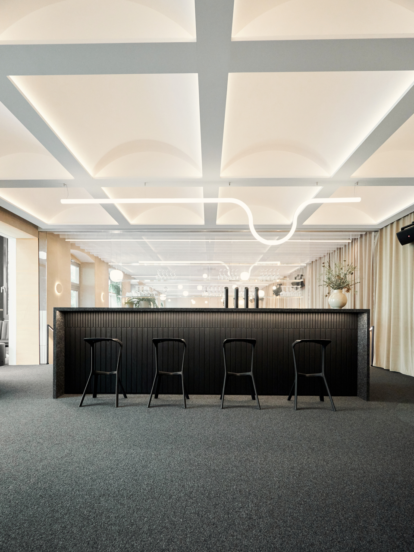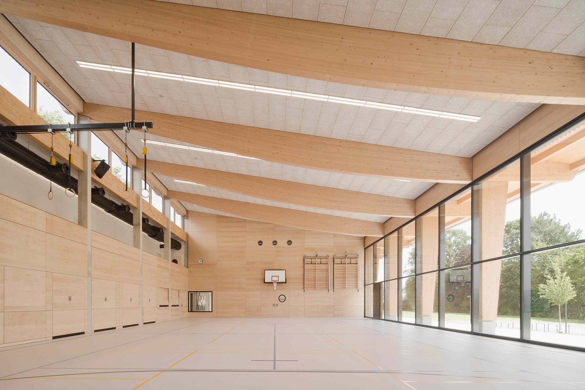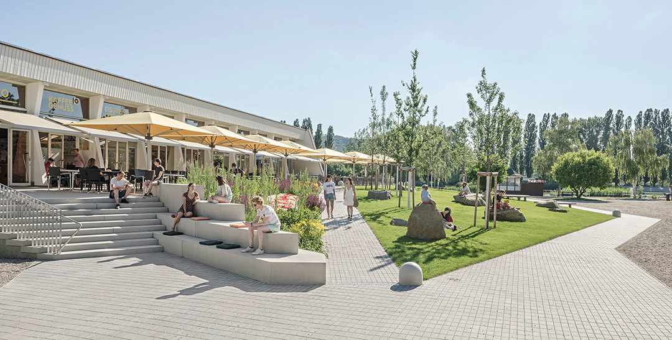10. Mai 2009 - Architekturarchiv Ungarn
The mono-pitched roof of the building unit containing the changing rooms, offices and stairway is an organic continuum of the closed street front created by the neighboring houses. Due to the area’s topography, the street entrance is situated on the ground floor, whereas the courtyard entrance provides access to the first floor. The nurse’s office is located in the wing to its right.
The external walls of the building are clad with handmade Röben brick. Brick surfaces also dominate the interior, as in the main building. The ceilings are exposed concrete, the roof tiles are anthracite colored. The doors and windows are made of natural, uncolored wood. The sprung sports floor - specially ordered from Sweden - provides maximum elasticity to prevent injuries. (architects' text)
