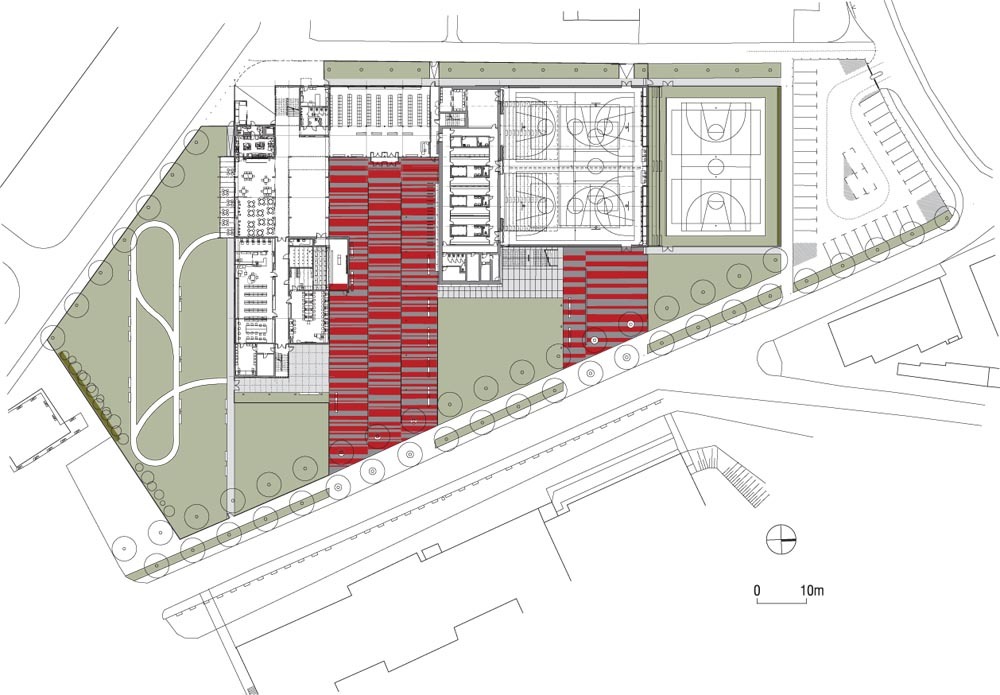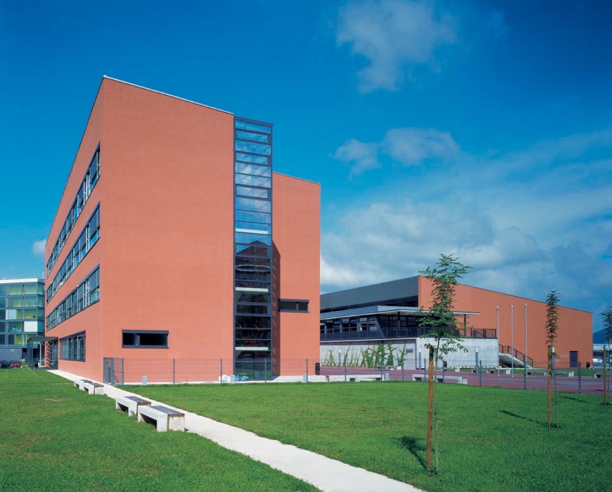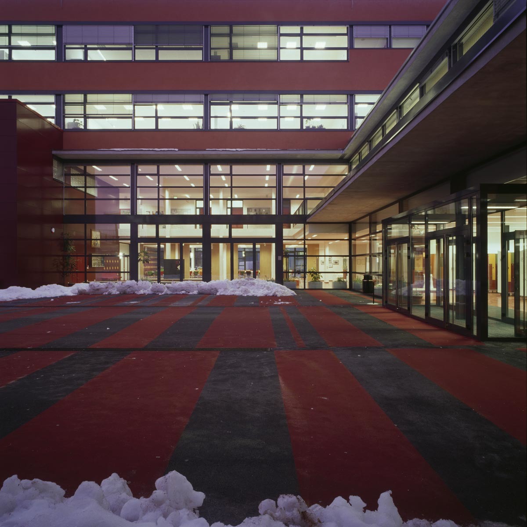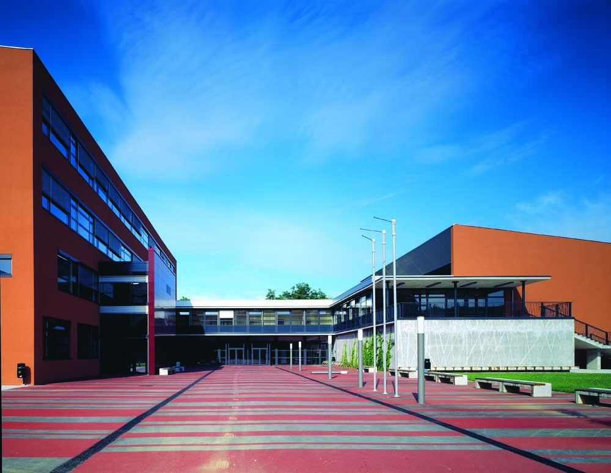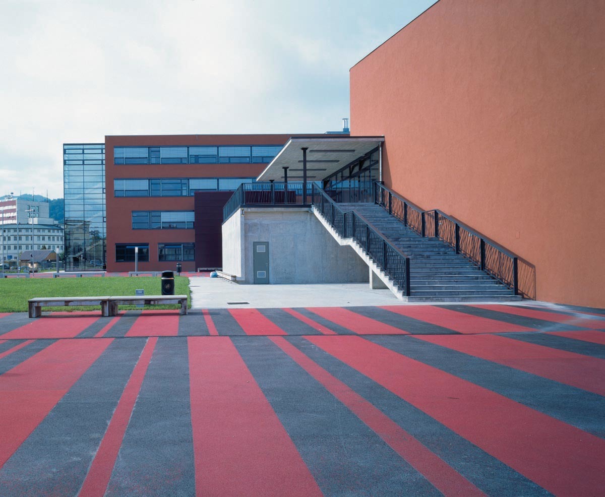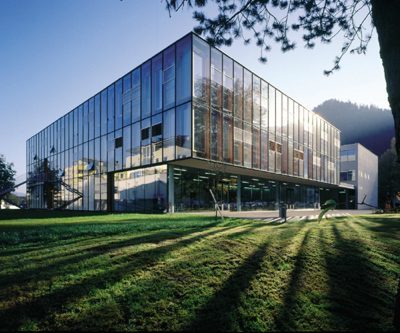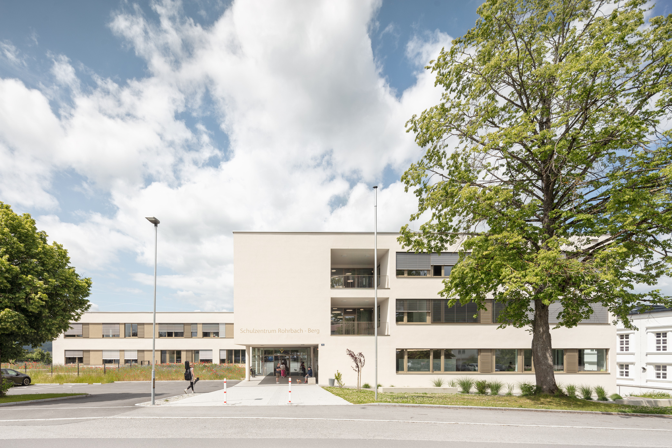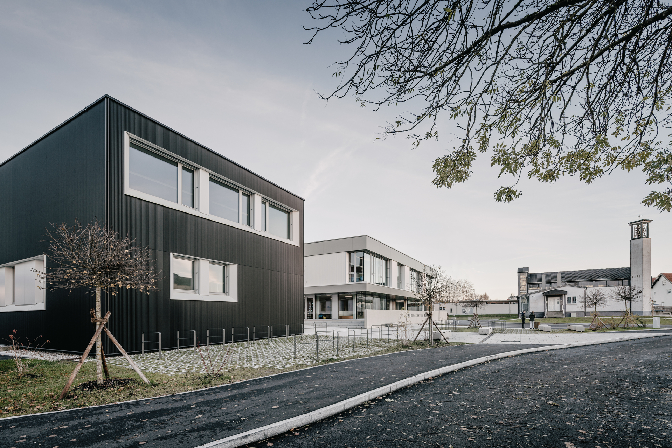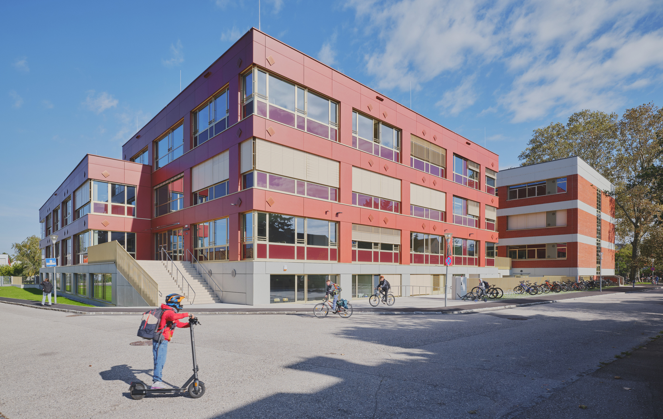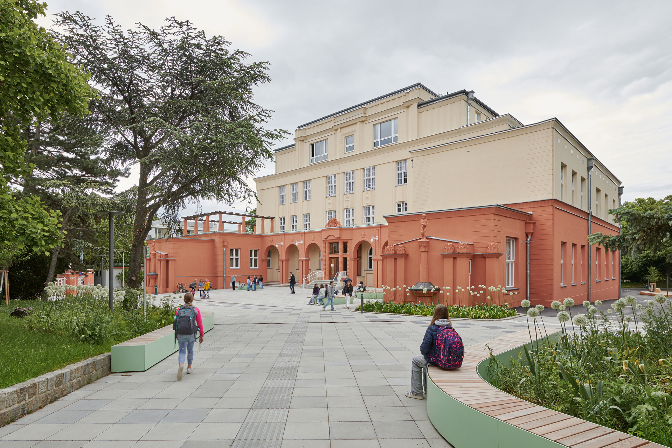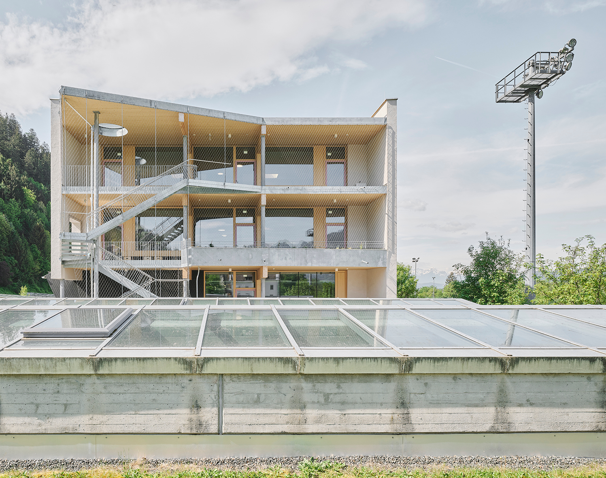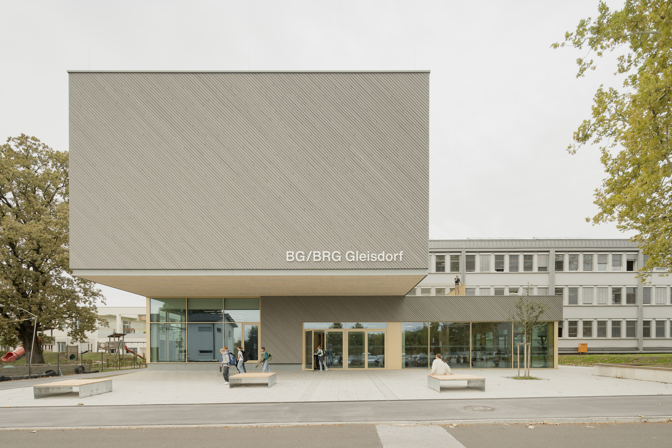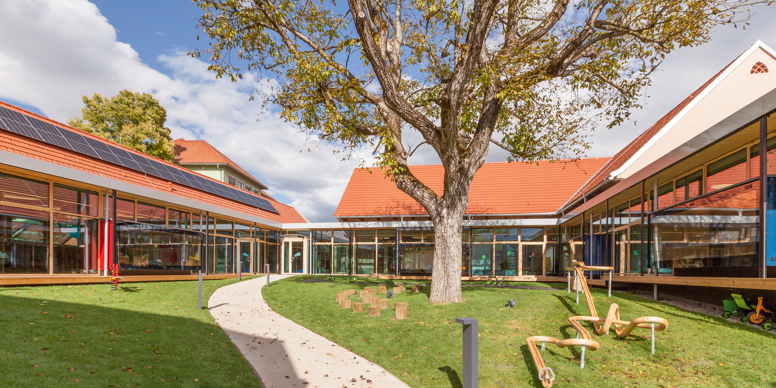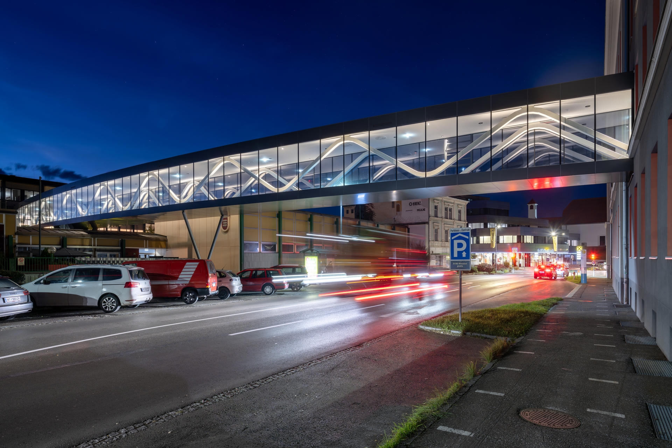14. Januar 2007 - Architekturarchiv Slowenien
The building is formed in the shape of the letter U, whose sides are a classroom tract, a central cloakroom with administration board and a tract of a gym with dressing rooms in the shelter area. The classroom tract itself is composed of two longitudinal building volumes (connected by a line of communications) that at some distance follow the building line. This school square is connected with a tree-planted walk along the Ipavčeva Street that passes the gym tract and ends at the outer sports grounds. From the side of the Ipavčeva Street, the school square turns into a space limited on the right by a green wall of the shelter and gym, on the left a space intended for different activities is created, and in the axis, through the filter of the dressing rooms, the square is optically connected with the green area by the primary school and kindergarten.
Compactness of the more solid part of the composition ends with the gym, which the volume of the whole school building flows into and which at the same time represents a sequence – a passage from a full space, i.e. the classroom tract, over the gym to an open space of the outer grounds. The dimensions of the space intended for different activities are determined by the volume of a lecture room taken out of the ordinary height of the classrooms; besides showing its particularity among the uniformed classrooms, it also establishes a transverse sequence in the longitudinal space of the school square.
