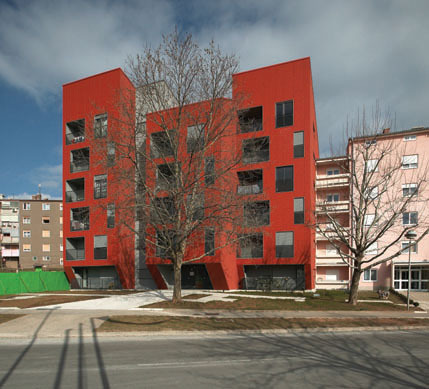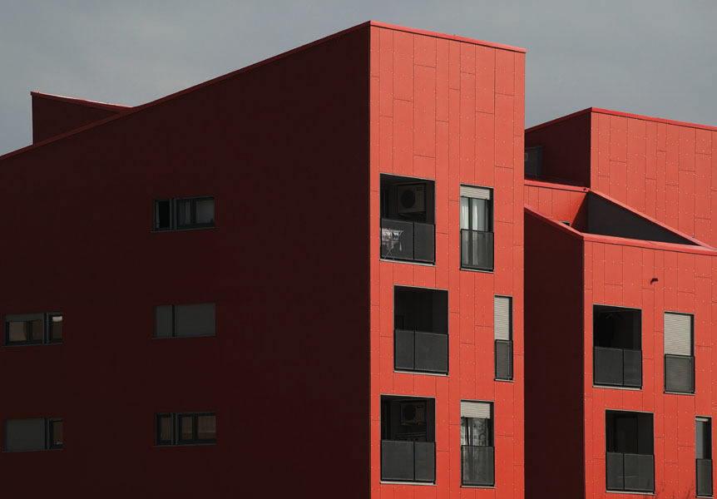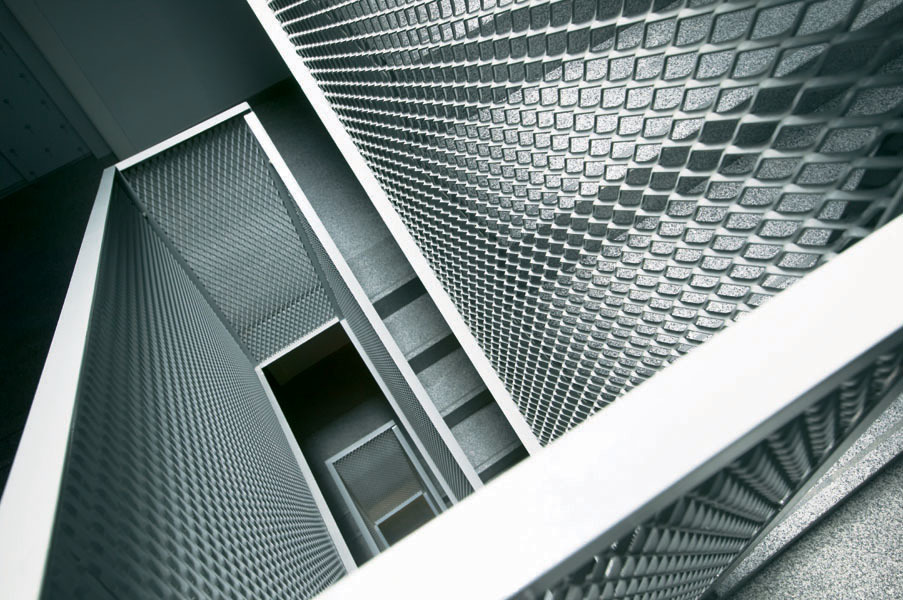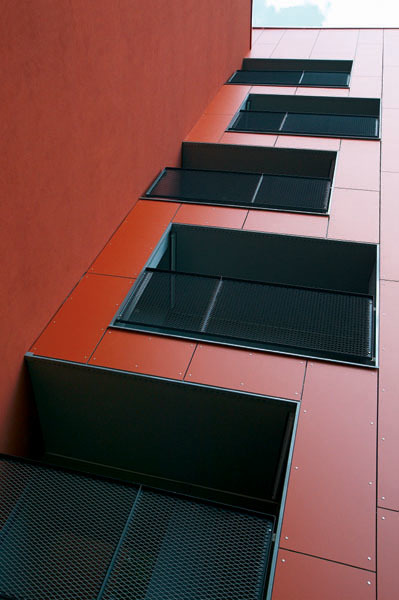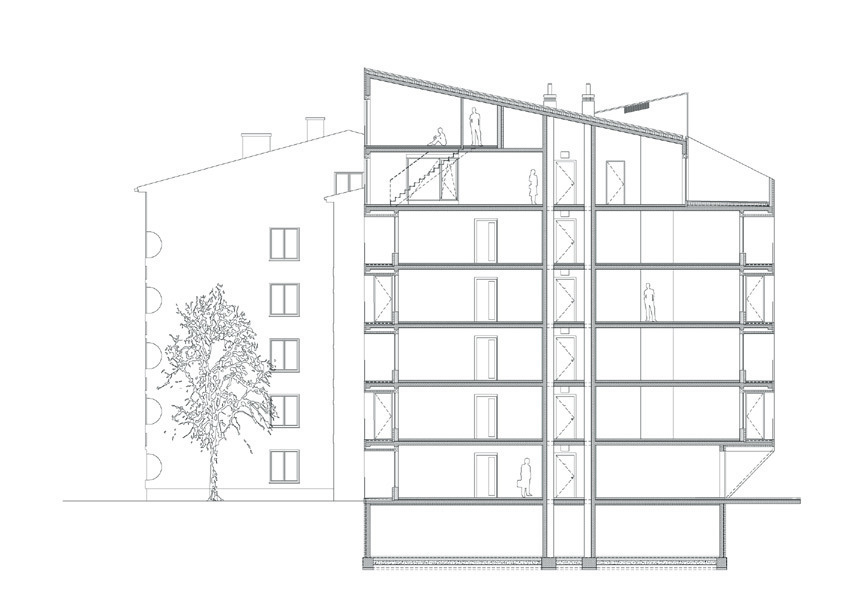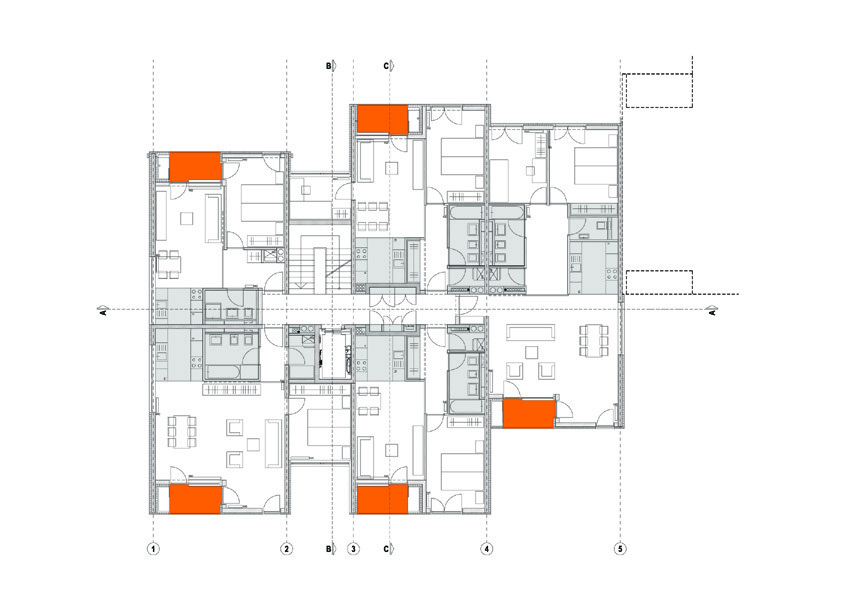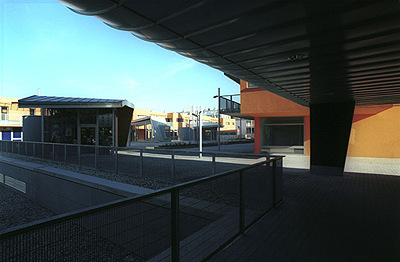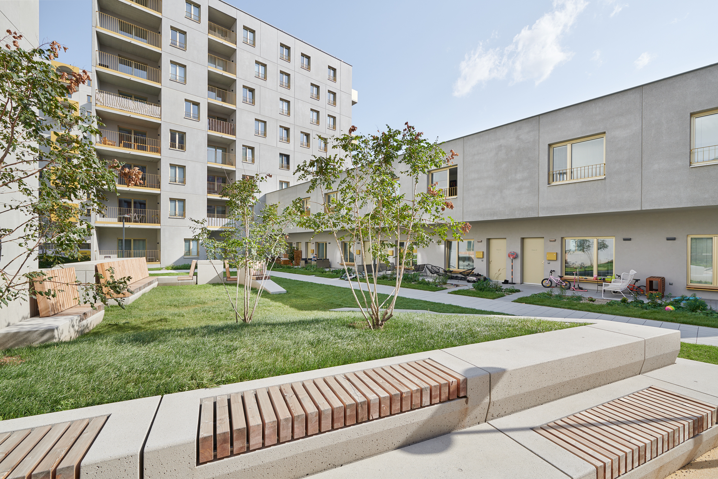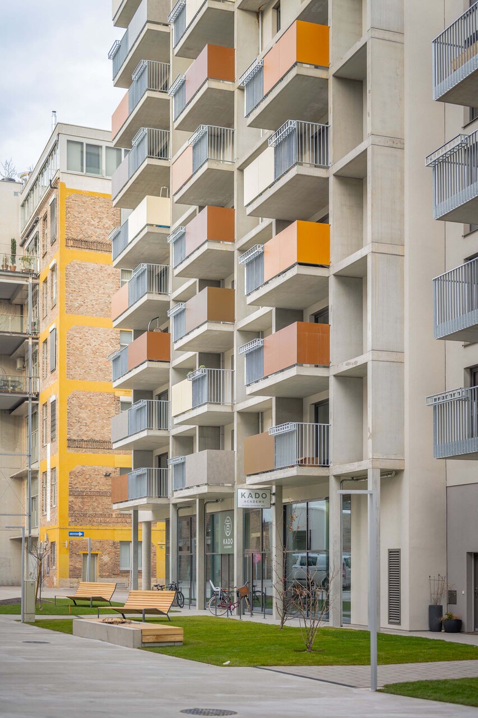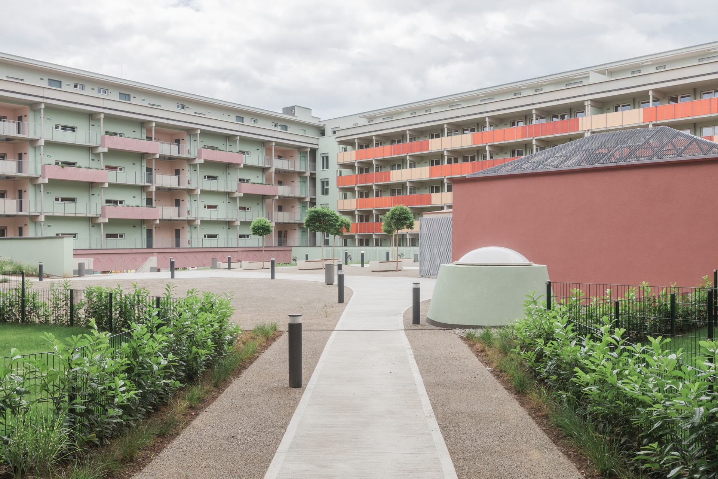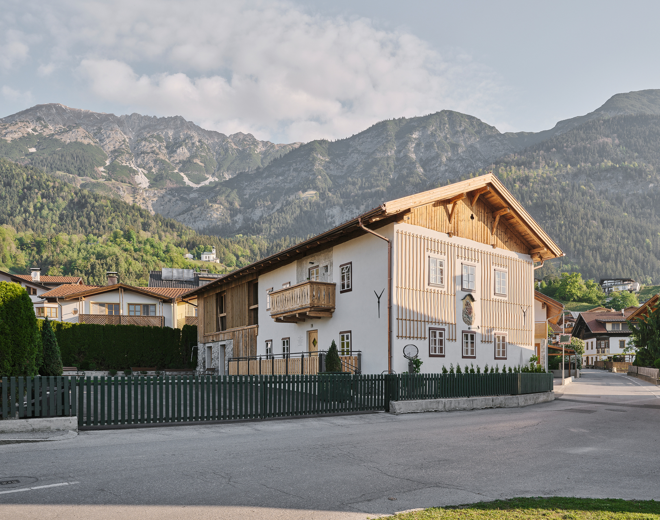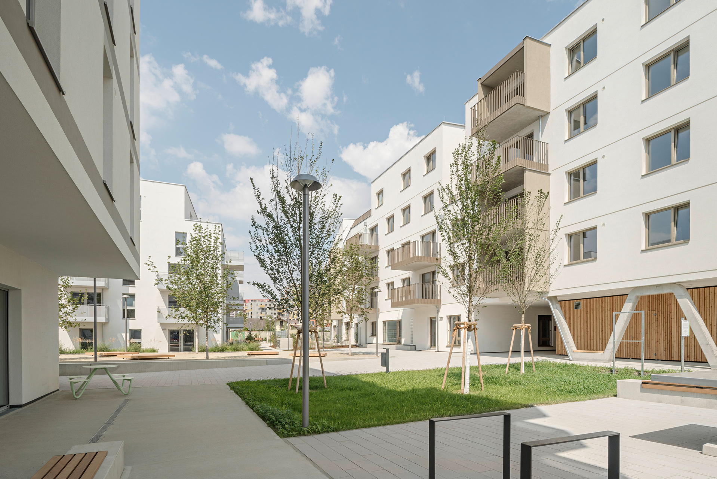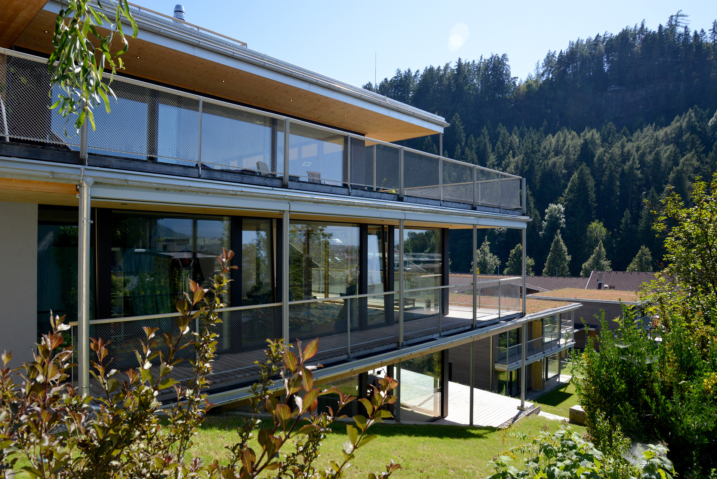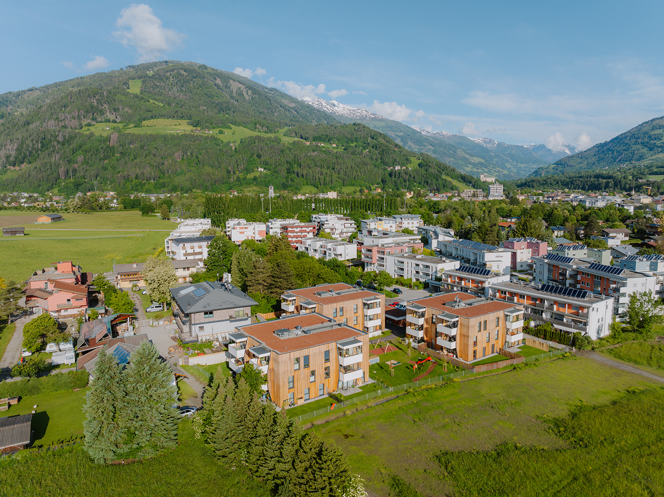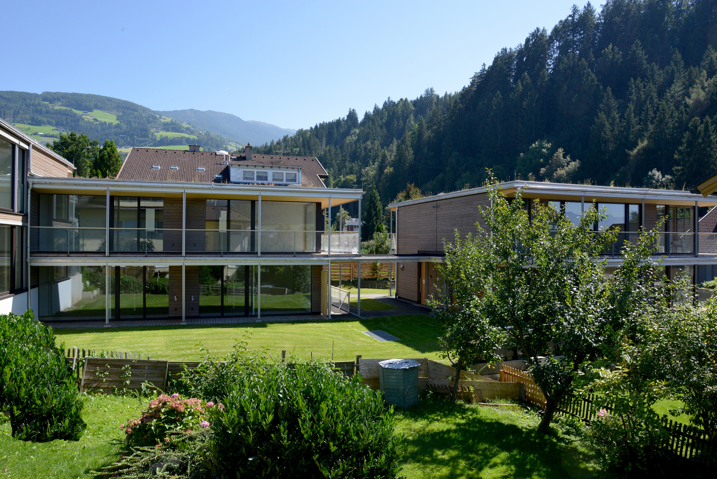18. Dezember 2006 - Architekturarchiv Slowenien
The selection of the facade materials corresponds with the building material, therefore concrete structural walls become side elevations finished in plaster, and brick walls are finished in fibre cement panels in vertical layout.
Flats are compact, opening to an introverted small loggia with integrated storage space. The alternation of loggia position on the elevation occurs with two options of entering the outdoor space either one way - from the living only or two ways - as well from the bedroom.
The building sets up new morphology for further housing development to the north, currently under construction.
